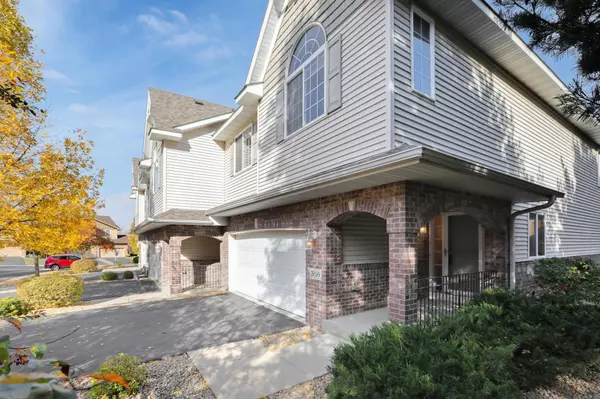For more information regarding the value of a property, please contact us for a free consultation.
Key Details
Sold Price $370,000
Property Type Townhouse
Sub Type Townhouse Side x Side
Listing Status Sold
Purchase Type For Sale
Square Footage 2,418 sqft
Price per Sqft $153
Subdivision Jeffers South
MLS Listing ID 6620724
Sold Date 12/02/24
Bedrooms 3
Full Baths 2
Half Baths 2
HOA Fees $340/mo
Year Built 2003
Annual Tax Amount $3,952
Tax Year 2024
Contingent None
Lot Size 2,613 Sqft
Acres 0.06
Lot Dimensions Common
Property Description
CLEAN, CLEAN, CLEAN! This beautifully maintained end-unit townhome offers abundant natural light and an open concept design. Upon entering, the vaulted two-story great room with 3 sided fireplace, open kitchen and dining room offers welcoming ambiance throughout. A stunning four-season porch attached to the great room provides another charming space to enjoy year round. The main level seamlessly connects to a maintenance-free deck, perfect for enjoying serene views of backyard. The upper level comprises of a huge primary suite with full bath and exceptionally spacious walk-in closet. Second and third bedrooms boasts generous space and also offers a upper level full bath. The walkout LL provides a second family room, with gas burning fireplace, 1/2 bath and concrete patio. Enjoy scenic walking trails, parks, and more nearby... Impeccably clean and ready to move in. New roof in 2022. Quick close possible and preferred. One Year Home Warranty provided to Buyers paid for by the Sellers.
Location
State MN
County Scott
Zoning Residential-Single Family
Rooms
Basement Block
Dining Room Breakfast Bar, Breakfast Area, Eat In Kitchen, Informal Dining Room, Kitchen/Dining Room
Interior
Heating Forced Air
Cooling Central Air
Fireplaces Number 2
Fireplaces Type Two Sided, Family Room, Gas, Living Room
Fireplace Yes
Appliance Cooktop, Dishwasher, Disposal, Dryer, Exhaust Fan, Gas Water Heater, Microwave, Range, Refrigerator, Stainless Steel Appliances, Washer, Water Softener Owned
Exterior
Parking Features Attached Garage, Insulated Garage
Garage Spaces 2.0
Roof Type Age 8 Years or Less,Asphalt
Building
Lot Description Corner Lot, Tree Coverage - Light
Story Three Level Split
Foundation 685
Sewer City Sewer/Connected
Water City Water/Connected
Level or Stories Three Level Split
Structure Type Vinyl Siding
New Construction false
Schools
School District Prior Lake-Savage Area Schools
Others
HOA Fee Include Maintenance Structure,Hazard Insurance,Lawn Care,Maintenance Grounds,Professional Mgmt,Trash,Shared Amenities,Snow Removal
Restrictions Pets - Cats Allowed,Pets - Number Limit,Pets - Weight/Height Limit
Read Less Info
Want to know what your home might be worth? Contact us for a FREE valuation!

Our team is ready to help you sell your home for the highest possible price ASAP




