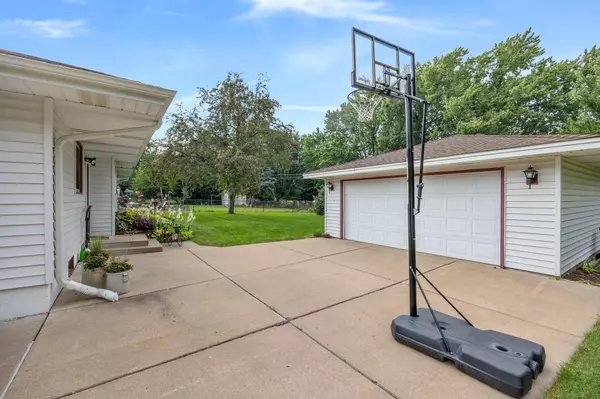For more information regarding the value of a property, please contact us for a free consultation.
Key Details
Sold Price $341,123
Property Type Single Family Home
Sub Type Single Family Residence
Listing Status Sold
Purchase Type For Sale
Square Footage 1,914 sqft
Price per Sqft $178
Subdivision Sullivans Hillcrest
MLS Listing ID 6589036
Sold Date 09/25/24
Bedrooms 3
Full Baths 1
Half Baths 1
Year Built 1955
Annual Tax Amount $4,261
Tax Year 2024
Contingent None
Lot Size 0.260 Acres
Acres 0.26
Lot Dimensions 85x135
Property Description
Welcome to this meticulously maintained mid-century rambler that exudes charm and character. Step into a spacious living room featuring a bay window that bathes the space in natural light, complemented by a stunning double-sided fireplace that seamlessly connects to the formal dining area, perfect for entertaining. The main level offers three generously sized bedrooms, conveniently located near a tiled full bathroom.
The chef's kitchen is a culinary dream, equipped with double ovens, a cooktop, and ample counter and storage space. Enjoy additional living space in the first-floor family room, ideal for relaxation or gatherings.
The lower level boasts a finished family room with a cozy double-sided fireplace and a half bath, with plenty of room left to expand and add equity. Outside, you'll appreciate the concrete driveway, a sprawling yard, and excellent curb appeal. This home is a must-see, offering endless possibilities and so much more.
Location
State MN
County Hennepin
Zoning Residential-Single Family
Rooms
Basement Drain Tiled, Finished, Full, Other, Partially Finished, Sump Pump
Dining Room Other, Separate/Formal Dining Room
Interior
Heating Forced Air
Cooling Central Air
Fireplaces Number 2
Fireplaces Type Two Sided, Amusement Room, Brick, Family Room, Living Room, Other
Fireplace Yes
Appliance Chandelier, Cooktop, Dishwasher, Double Oven, Dryer, Freezer, Humidifier, Gas Water Heater, Other, Refrigerator, Wall Oven, Washer
Exterior
Parking Features Detached, Concrete, Garage Door Opener
Garage Spaces 2.0
Pool None
Roof Type Asphalt
Building
Lot Description Public Transit (w/in 6 blks), Irregular Lot
Story One
Foundation 1276
Sewer City Sewer/Connected
Water City Water/Connected
Level or Stories One
Structure Type Brick/Stone,Vinyl Siding
New Construction false
Schools
School District Robbinsdale
Read Less Info
Want to know what your home might be worth? Contact us for a FREE valuation!

Our team is ready to help you sell your home for the highest possible price ASAP




