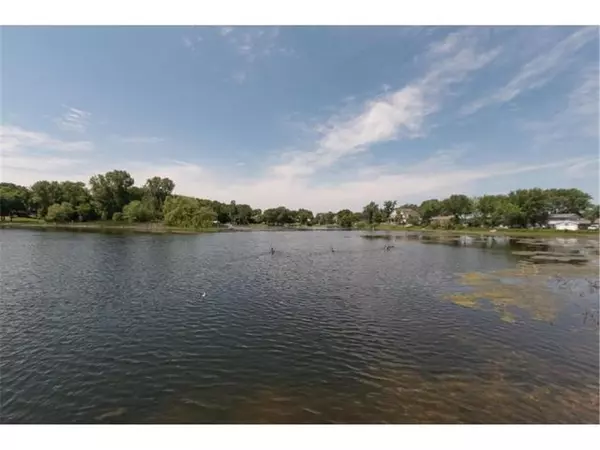For more information regarding the value of a property, please contact us for a free consultation.
Key Details
Sold Price $449,900
Property Type Single Family Home
Sub Type Single Family Residence
Listing Status Sold
Purchase Type For Sale
Square Footage 2,494 sqft
Price per Sqft $180
MLS Listing ID 6521879
Sold Date 09/05/24
Bedrooms 4
Full Baths 1
Half Baths 1
Three Quarter Bath 1
Year Built 1968
Annual Tax Amount $4,512
Tax Year 2024
Contingent None
Lot Size 0.450 Acres
Acres 0.45
Lot Dimensions getting
Property Description
Property offers private member access to the beach, boat launch, pavilion & volleyball court. 3 bedrooms on 1 level, Kitchen has ss appliances, gas stove, pantry, Wilsonart flooring, vaulted ceilings, freshly painted, French doors, surround sound, stairs redone, new carpeting LL, primary bedroom has 1/2 bath. Remodeled full bathroom, Bridle windows in 2022, addition & amp services completed in 94, 3 fireplaces, deck, gazebo, pergola, patio, firepit, fenced in yard, lean to shed w/sliding doors, raised bed & garden, above ground pool w/sand filter pump system & accessories, tons of storage, utility room & laundry room have built-ins, oversized insulated & electric heated 3+ car garage, 220 wired for welders & air compressor, w/shop, extra wide driveway 1/2 concrete. Lower level is super versatile and can be used as an extra living space, 4th bedroom, mother-in-law area, rental, daycare, crafting, &/or baking area with cottage license. Park with a playground is 1 block away!
Location
State MN
County Scott
Zoning Residential-Single Family
Body of Water Lower Prior
Rooms
Basement Daylight/Lookout Windows, Drain Tiled, Finished, Full, Storage Space
Dining Room Eat In Kitchen, Living/Dining Room
Interior
Heating Forced Air, Fireplace(s)
Cooling Central Air
Fireplaces Number 3
Fireplaces Type Gas, Wood Burning
Fireplace Yes
Appliance Dishwasher, Dryer, Exhaust Fan, Gas Water Heater, Microwave, Range, Refrigerator, Stainless Steel Appliances, Trash Compactor, Washer, Water Softener Owned
Exterior
Parking Features Attached Garage, Asphalt, Concrete, Heated Garage, Insulated Garage, Tuckunder Garage
Garage Spaces 3.0
Fence Chain Link, Full
Pool Above Ground, Outdoor Pool
Waterfront Description Association Access,Deeded Access,Other,Shared
Roof Type Age Over 8 Years,Asphalt
Building
Lot Description Tree Coverage - Light
Story Split Entry (Bi-Level)
Foundation 1876
Sewer City Sewer/Connected
Water City Water/Connected
Level or Stories Split Entry (Bi-Level)
Structure Type Vinyl Siding,Wood Siding
New Construction false
Schools
School District Prior Lake-Savage Area Schools
Read Less Info
Want to know what your home might be worth? Contact us for a FREE valuation!

Our team is ready to help you sell your home for the highest possible price ASAP




