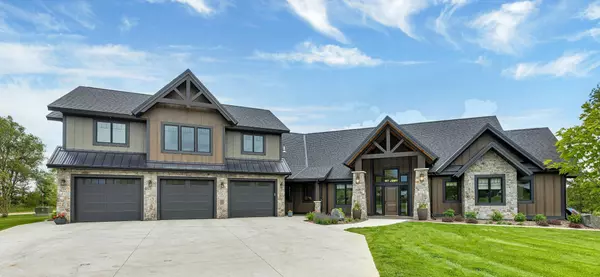For more information regarding the value of a property, please contact us for a free consultation.
Key Details
Sold Price $1,400,000
Property Type Single Family Home
Sub Type Single Family Residence
Listing Status Sold
Purchase Type For Sale
Square Footage 4,463 sqft
Price per Sqft $313
Subdivision Roses Siesta
MLS Listing ID 6548839
Sold Date 08/22/24
Bedrooms 4
Full Baths 4
Year Built 2021
Annual Tax Amount $11,352
Tax Year 2024
Contingent None
Lot Size 5.470 Acres
Acres 5.47
Lot Dimensions 250x62850x855x458
Property Description
Impressive from the moment you pull into the driveway, this exquisite home is filled w/style & class through rich architectural detailing, high-end finishes & designer styling. Designed to accommodate modern living w/bright & open living & entertaining spaces plus functional floor plan. Take notice of the floor-to-ceiling windows, vaulted beamed ceilings, and hickory cabinets trim & millwork. Stunning kitchen w/custom cabinets, wolf cooktop, subzero fridge, expansive island, & butler's pantry. Kitchen flows into the great room with stunning stone fireplace. MF offers 4 bedrooms including the private primary wing, MF laundry located off the primary suite. MF office with dual working spaces. Upper level offers a huge family room + flex-room. Patio doors off the dining room fully open to the covered patio w/ remote control screens to enjoy the outdoor space bug-free. Saltwater 20x40 pool. Built-in outdoor kitchen, hot tub, and fire pit. Oversized 3 car garage heated + dog wash station.
Location
State MN
County Stearns
Zoning Residential-Single Family
Rooms
Basement Partial, Slab, Storage Space
Dining Room Breakfast Bar, Kitchen/Dining Room
Interior
Heating Boiler, Forced Air, Radiant Floor
Cooling Central Air
Fireplaces Number 1
Fireplaces Type Gas
Fireplace Yes
Appliance Air-To-Air Exchanger, Cooktop, Dishwasher, Dryer, Exhaust Fan, Microwave, Range, Refrigerator, Stainless Steel Appliances, Wall Oven, Wine Cooler
Exterior
Parking Features Attached Garage, Gravel, Concrete, Electric Vehicle Charging Station(s), Floor Drain, Heated Garage, Insulated Garage
Garage Spaces 3.0
Pool Below Ground, Heated
Roof Type Age 8 Years or Less,Architectural Shingle
Building
Lot Description Irregular Lot, Tree Coverage - Medium
Story One and One Half
Foundation 3245
Sewer Septic System Compliant - Yes
Water Drilled, Private
Level or Stories One and One Half
Structure Type Other
New Construction false
Schools
School District Sartell-St. Stephens
Read Less Info
Want to know what your home might be worth? Contact us for a FREE valuation!

Our team is ready to help you sell your home for the highest possible price ASAP


