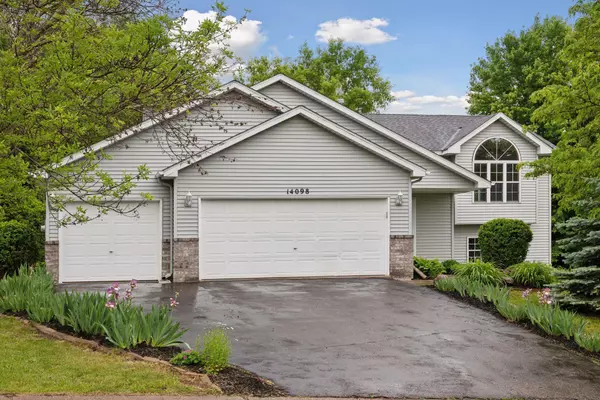For more information regarding the value of a property, please contact us for a free consultation.
Key Details
Sold Price $450,000
Property Type Single Family Home
Sub Type Single Family Residence
Listing Status Sold
Purchase Type For Sale
Square Footage 2,159 sqft
Price per Sqft $208
Subdivision Maple Hill 2Nd Add
MLS Listing ID 6535306
Sold Date 06/28/24
Bedrooms 4
Full Baths 1
Three Quarter Bath 1
Year Built 1999
Annual Tax Amount $1,126
Tax Year 2024
Contingent None
Lot Size 0.390 Acres
Acres 0.39
Lot Dimensions 86x221x102x172
Property Description
Fantastic split-level on a most desirable, treed lot is clean and move-in ready with fresh paint throughout, new LVP flooring & new carpet! Easy-living floor plan features soaring vaulted ceilings & loads of natural daylight on the main living level between a spacious living room w/large picture window, informal dining w/deck access & private backyard views, and a functional kitchen w/stainless steel appliances and ample counter & storage space. Also appreciate 2 BRs on this level, including the primary suite w/large walk-in closet and walk-thru full bath w/double vanity, tile surround shower & whirlpool tub. Walkout LL offers additional entertaining/living area in a huge family/rec room w/gas fireplace, plus 2 more BRs & ¾ BA, while the outside is a nature lover's dream with its heavily treed backyard providing tons of yard space, gardens & beautiful perennials surrounding the entire home. Walking distance to parks and just mins from Sand Point Beach, shopping, dining & entertainment.
Location
State MN
County Scott
Zoning Residential-Single Family
Rooms
Basement Daylight/Lookout Windows, Finished, Full, Concrete, Walkout
Dining Room Breakfast Bar, Informal Dining Room, Kitchen/Dining Room
Interior
Heating Forced Air, Fireplace(s)
Cooling Central Air
Fireplaces Number 1
Fireplaces Type Family Room, Gas
Fireplace Yes
Appliance Dishwasher, Disposal, Dryer, Microwave, Range, Refrigerator, Stainless Steel Appliances, Washer, Water Softener Owned
Exterior
Parking Features Attached Garage, Asphalt, Garage Door Opener, Insulated Garage
Garage Spaces 3.0
Roof Type Age Over 8 Years,Asphalt
Building
Lot Description Irregular Lot, Tree Coverage - Medium
Story Split Entry (Bi-Level)
Foundation 1139
Sewer City Sewer/Connected
Water City Water/Connected
Level or Stories Split Entry (Bi-Level)
Structure Type Brick/Stone,Vinyl Siding
New Construction false
Schools
School District Prior Lake-Savage Area Schools
Read Less Info
Want to know what your home might be worth? Contact us for a FREE valuation!

Our team is ready to help you sell your home for the highest possible price ASAP




