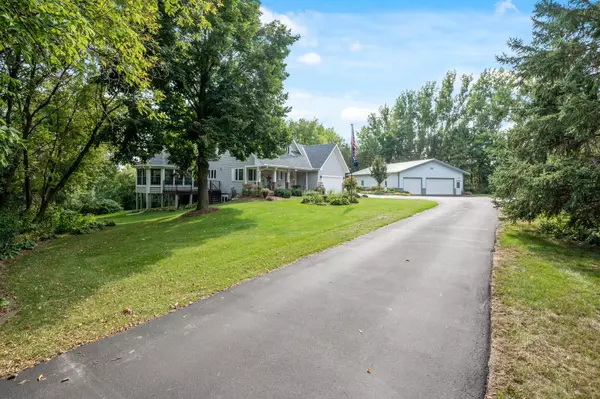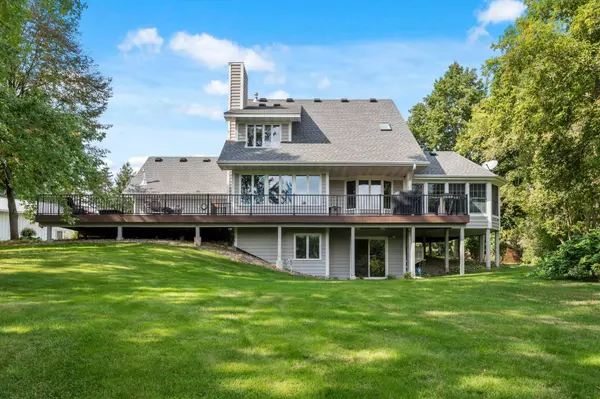For more information regarding the value of a property, please contact us for a free consultation.
Key Details
Sold Price $775,000
Property Type Single Family Home
Sub Type Single Family Residence
Listing Status Sold
Purchase Type For Sale
Square Footage 3,190 sqft
Price per Sqft $242
Subdivision Locust Hill
MLS Listing ID 6471069
Sold Date 05/22/24
Bedrooms 4
Full Baths 1
Half Baths 2
Three Quarter Bath 1
Year Built 1989
Annual Tax Amount $4,856
Tax Year 2023
Contingent None
Lot Size 4.370 Acres
Acres 4.37
Lot Dimensions 325x640x250x781
Property Description
Nestled on a sprawling 4.37-acre lot in the serene community of Hugo, this 4-bedroom, 4-bathroom home is a perfect blend of natural privacy & functionality. The property boasts a 53x34 outbuilding, complete with a covered dog kennel & two separate garage spaces. Walking through the charming front porch you will discover a chef's dream kitchen adorned with hardwood floors, S.S appliances, & a spacious center island topped with granite countertops. The main level also includes a warm sun room with natural wood accents, multiple expansive deck spaces, & the living room which includes a gas burning floor to ceiling stone fireplace. The owner's suite is a true retreat, offering a private & updated 3/4 bathroom, as well as a generously sized walk-in closet with its own island. Downstairs, the expansive walk-out family room provides the perfect space for entertainment & relaxation. The attached garage also adds to this homes luxury with elegant epoxy floors & a stamped concrete driveway space
Location
State MN
County Washington
Zoning Residential-Single Family
Rooms
Basement Daylight/Lookout Windows, Drain Tiled, Finished, Full, Walkout
Dining Room Eat In Kitchen, Kitchen/Dining Room
Interior
Heating Forced Air
Cooling Central Air
Fireplaces Number 1
Fireplaces Type Gas, Living Room
Fireplace Yes
Appliance Cooktop, Dishwasher, Dryer, Exhaust Fan, Humidifier, Gas Water Heater, Water Filtration System, Microwave, Refrigerator, Stainless Steel Appliances, Wall Oven, Washer, Water Softener Owned
Exterior
Parking Features Attached Garage, Detached, Asphalt, Multiple Garages
Garage Spaces 8.0
Roof Type Age 8 Years or Less,Asphalt
Building
Lot Description Irregular Lot, Tree Coverage - Heavy
Story Two
Foundation 1217
Sewer Private Sewer, Septic System Compliant - Yes, Tank with Drainage Field
Water Private, Well
Level or Stories Two
Structure Type Brick/Stone,Engineered Wood
New Construction false
Schools
School District Stillwater
Read Less Info
Want to know what your home might be worth? Contact us for a FREE valuation!

Our team is ready to help you sell your home for the highest possible price ASAP




