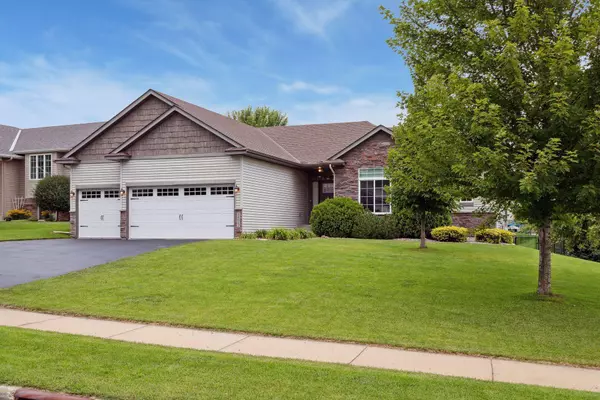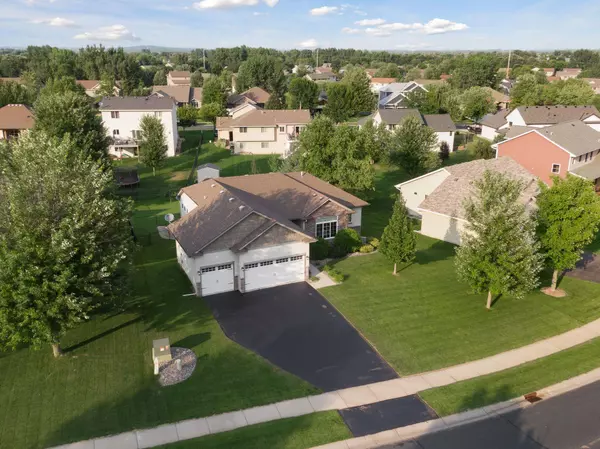For more information regarding the value of a property, please contact us for a free consultation.
Key Details
Sold Price $443,500
Property Type Single Family Home
Sub Type Single Family Residence
Listing Status Sold
Purchase Type For Sale
Square Footage 2,647 sqft
Price per Sqft $167
Subdivision Crimson Ponds West
MLS Listing ID 6453023
Sold Date 02/09/24
Bedrooms 3
Full Baths 1
Three Quarter Bath 2
Year Built 2014
Annual Tax Amount $3,982
Tax Year 2023
Contingent None
Lot Size 0.290 Acres
Acres 0.29
Lot Dimensions 93x168x57x167
Property Description
See 3D virtual tour & floor plan. Meticulously maintained by original owners, super clean, & move-in ready! Open floor plan w/9' ceilings on main & paneled wood doors throughout. Kitchen features center island w/tiered granite counters, hardwood floors, walk-in pantry, & newer SS appls w/gas range. Living & dining room with wood floors & open to kitchen. Main level primary BR suite w/double doors, walk-in closet, & private 3/4 bath features vanity w/double sink & tile floors. Newer carpet in main level BRs and hallway. 2nd BR on main w/vaulted ceiling. Main level full bath w/tile floor. Main level laundry/mud room. Lower level finished in 2018/19 with knock-down ceilings & recessed lighting. Lower level features family room w/gas fplc & dry bar w/granite counter, 3rd BR w/walk-in closet, 3/4 bath with granite vanity & tile floor, and large unfinished storage room plus storage under stairs. Sprinkler system, black chain link fencing w/enclosed dog area, and flat backyard w/pear trees.
Location
State MN
County Wright
Zoning Residential-Single Family
Rooms
Basement Daylight/Lookout Windows, Drain Tiled, Egress Window(s), Finished, Full, Concrete, Storage Space, Sump Pump
Dining Room Breakfast Bar, Informal Dining Room, Kitchen/Dining Room, Living/Dining Room
Interior
Heating Forced Air
Cooling Central Air
Fireplaces Number 1
Fireplaces Type Family Room, Gas
Fireplace No
Appliance Dishwasher, Disposal, Dryer, Water Osmosis System, Microwave, Range, Refrigerator, Stainless Steel Appliances, Washer, Water Softener Owned
Exterior
Parking Features Attached Garage, Asphalt, Garage Door Opener
Garage Spaces 3.0
Fence Chain Link, Full
Pool None
Roof Type Architecural Shingle,Asphalt
Building
Lot Description Tree Coverage - Medium
Story One
Foundation 1498
Sewer City Sewer/Connected
Water City Water/Connected
Level or Stories One
Structure Type Brick/Stone,Shake Siding,Vinyl Siding
New Construction false
Schools
School District Elk River
Read Less Info
Want to know what your home might be worth? Contact us for a FREE valuation!

Our team is ready to help you sell your home for the highest possible price ASAP




