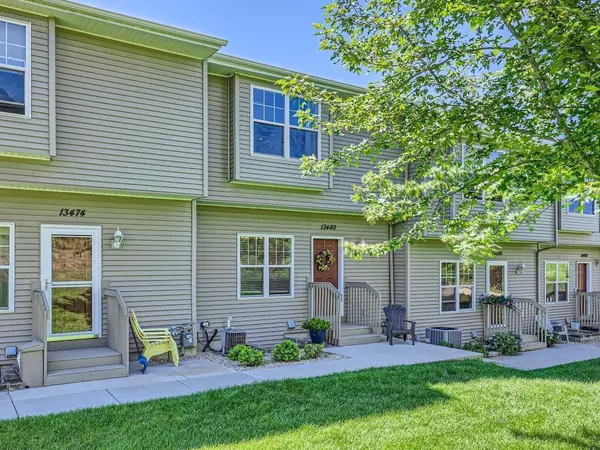For more information regarding the value of a property, please contact us for a free consultation.
Key Details
Sold Price $300,000
Property Type Townhouse
Sub Type Townhouse Quad/4 Corners
Listing Status Sold
Purchase Type For Sale
Square Footage 1,714 sqft
Price per Sqft $175
Subdivision Woodridge Twnhms
MLS Listing ID 6419016
Sold Date 09/21/23
Bedrooms 2
Full Baths 1
Half Baths 1
Three Quarter Bath 1
HOA Fees $240/mo
Year Built 2002
Annual Tax Amount $3,113
Tax Year 2023
Contingent None
Lot Size 1,306 Sqft
Acres 0.03
Lot Dimensions common
Property Description
Welcome to this beautifully cared for home. New main level vinyl plank flooring in 2021 with updated appliances. Main floor gas fireplace to enjoy an evening at home. Large primary bedroom with private bath. The home is located close to the over 4,000 acre Elm Creek Park Reserve and off leash dog park. Trails too and around Elm Creek Park Reserve is a great way to be with nature. For those that commute to DT there are two near by Bus Stations that are located next to retail shops and restaurants to help relax after a days work. Maple Grove has a great Park and Recs Department and are adding more Pickelball courts about 1.5 miles away. Host a concerts in Central Park and Town Green. You'll appreciate the move in readiness of this home. The close location to 610, 94 and 169 along with all the conveniences this area has to offer is why so many people call Maple Grove home. Welcome home.
Location
State MN
County Hennepin
Zoning Residential-Single Family
Rooms
Basement Block, Drain Tiled, Egress Window(s), Finished, Full, Sump Pump
Dining Room Breakfast Area, Eat In Kitchen, Separate/Formal Dining Room
Interior
Heating Forced Air
Cooling Central Air
Fireplaces Number 1
Fireplaces Type Family Room, Gas
Fireplace Yes
Appliance Dishwasher, Disposal, Dryer, Exhaust Fan, Microwave, Range, Refrigerator, Washer, Water Softener Owned
Exterior
Parking Features Attached Garage, Garage Door Opener, Tuckunder Garage
Garage Spaces 2.0
Fence None
Roof Type Asphalt,Pitched
Building
Lot Description Public Transit (w/in 6 blks)
Story Two
Foundation 720
Sewer City Sewer/Connected
Water City Water/Connected
Level or Stories Two
Structure Type Brick/Stone,Vinyl Siding
New Construction false
Schools
School District Osseo
Others
HOA Fee Include Maintenance Structure,Hazard Insurance,Lawn Care,Maintenance Grounds,Trash,Snow Removal
Restrictions Mandatory Owners Assoc,Pets - Cats Allowed,Pets - Dogs Allowed,Pets - Number Limit,Rental Restrictions May Apply
Read Less Info
Want to know what your home might be worth? Contact us for a FREE valuation!

Our team is ready to help you sell your home for the highest possible price ASAP




