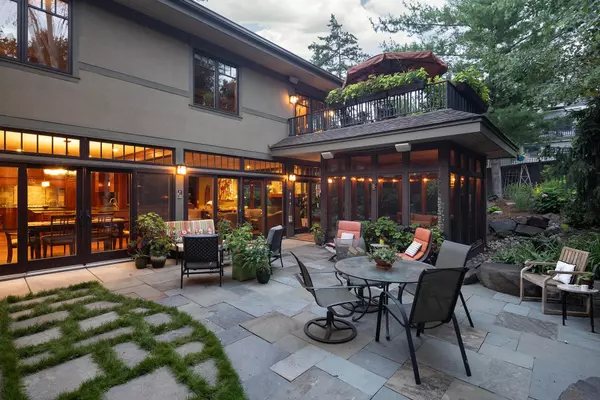For more information regarding the value of a property, please contact us for a free consultation.
Key Details
Sold Price $1,595,000
Property Type Single Family Home
Sub Type Single Family Residence
Listing Status Sold
Purchase Type For Sale
Square Footage 4,329 sqft
Price per Sqft $368
Subdivision Cottage City
MLS Listing ID 6400266
Sold Date 09/20/23
Bedrooms 5
Full Baths 2
Half Baths 1
Three Quarter Bath 2
Year Built 2005
Annual Tax Amount $23,470
Tax Year 2023
Contingent None
Lot Size 8,712 Sqft
Acres 0.2
Lot Dimensions 75.00 X 115.00
Property Description
Custom architect designed Linden Hills home with precision craftsmanship and detailing by high-end luxury Stinson Builders that graciously balances magnificent scale, elevated functionality and abundant natural light. Masterfully designed open-concept living/dining/kitchen public space anchored by awe-inspiring wall of sliding doors that seamlessly transition to a one-of-kind outdoor courtyard with living/entertaining areas, creating a natural extension of space. Exquisite artistry, meticulously crafted interiors, signature design and thoughtfully considered detailing that beautifully unfolds to create a harmonic sense of place. Light-infused voluminous spaces, walls of glass, luxe primary retreat with private rooftop deck, spa-like bathing suites, bespoke built-in office, htd garage, Zen-inspired screened porch and designer landscaping with multiple outdoor living areas. A truly exceptional residence paired with a prized location only steps to Bde Maka Ska.
Location
State MN
County Hennepin
Zoning Residential-Single Family
Rooms
Basement Daylight/Lookout Windows, Drain Tiled, Partial, Concrete, Partially Finished, Sump Pump
Dining Room Breakfast Area, Separate/Formal Dining Room
Interior
Heating Forced Air, Radiant Floor
Cooling Central Air
Fireplaces Number 3
Fireplaces Type Family Room, Gas, Living Room, Primary Bedroom, Wood Burning
Fireplace Yes
Appliance Air-To-Air Exchanger, Cooktop, Dishwasher, Disposal, Dryer, Exhaust Fan, Humidifier, Microwave, Refrigerator, Wall Oven, Washer
Exterior
Parking Features Attached Garage, Concrete, Garage Door Opener
Garage Spaces 2.0
Pool None
Roof Type Age Over 8 Years,Asphalt,Pitched
Building
Lot Description Tree Coverage - Heavy
Story Two
Foundation 1569
Sewer City Sewer/Connected
Water City Water/Connected
Level or Stories Two
Structure Type Stucco,Wood Siding
New Construction false
Schools
School District Minneapolis
Read Less Info
Want to know what your home might be worth? Contact us for a FREE valuation!

Our team is ready to help you sell your home for the highest possible price ASAP




