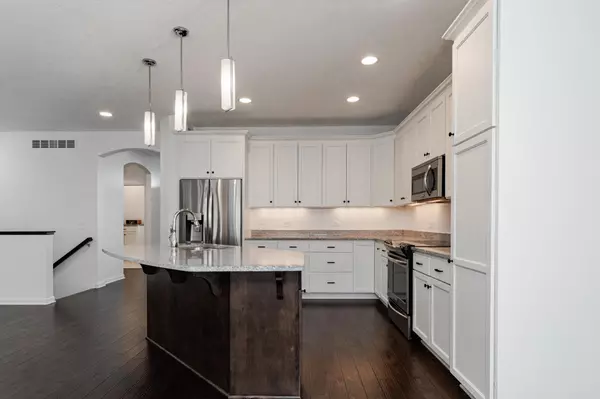For more information regarding the value of a property, please contact us for a free consultation.
Key Details
Sold Price $610,000
Property Type Townhouse
Sub Type Townhouse Side x Side
Listing Status Sold
Purchase Type For Sale
Square Footage 2,890 sqft
Price per Sqft $211
Subdivision Pearlmont Heights
MLS Listing ID 6355084
Sold Date 08/31/23
Bedrooms 3
Full Baths 2
Half Baths 1
HOA Fees $440/mo
Year Built 2015
Annual Tax Amount $4,862
Tax Year 2023
Contingent None
Lot Size 6,534 Sqft
Acres 0.15
Lot Dimensions 53x125
Property Description
The best of entertaining & single-level living space in this turn-key 3BR/3BA townhome in prime Eagan location. Step into lovely entryway & immediately notice impressive open-concept kitchen/dining/living spaces perfect for gatherings w/friends and family. Living room boasts gas FP & massive picture windows. Custom kitchen includes granite counters, top-of-the-line SS appliances & sliders to deck overlooking lush backyard. King-size owner's suite w/ensuite full bath, 2 sinks, soaking tub, shower, & large walk-in closet. Den/home office at front of home & great powder room for guests. Laundry/mud room leads to 2-car garage. Huge family room in LL with game/flex/2nd office space. LL has 2 BRs & full bath, great for guests. Oversized utility/storage space doubles as home gym. All the perks of new construction without the wait. Lawn/snow managed by HOA. Convenient to numerous shops/restaurants of Eagan & mins to either downtown. Owners very sad to leave - but they are relocating...
Location
State MN
County Dakota
Zoning Residential-Single Family
Rooms
Basement Daylight/Lookout Windows, Drain Tiled, Finished, Concrete
Dining Room Breakfast Area, Eat In Kitchen, Kitchen/Dining Room, Living/Dining Room
Interior
Heating Forced Air
Cooling Central Air
Fireplaces Number 1
Fireplaces Type Living Room
Fireplace Yes
Appliance Air-To-Air Exchanger, Dishwasher, Disposal, Dryer, Electric Water Heater, Microwave, Range, Refrigerator, Stainless Steel Appliances, Washer, Water Softener Owned
Exterior
Parking Features Attached Garage, Asphalt, Garage Door Opener, Insulated Garage
Garage Spaces 2.0
Fence None
Pool None
Roof Type Asphalt
Building
Story One
Foundation 1595
Sewer City Sewer/Connected
Water City Water/Connected
Level or Stories One
Structure Type Brick/Stone,Vinyl Siding
New Construction false
Schools
School District West St. Paul-Mendota Hts.-Eagan
Others
HOA Fee Include Hazard Insurance,Lawn Care,Maintenance Grounds,Professional Mgmt,Trash,Snow Removal
Restrictions Mandatory Owners Assoc,Pets - Cats Allowed,Pets - Dogs Allowed,Pets - Number Limit,Rental Restrictions May Apply
Read Less Info
Want to know what your home might be worth? Contact us for a FREE valuation!

Our team is ready to help you sell your home for the highest possible price ASAP




