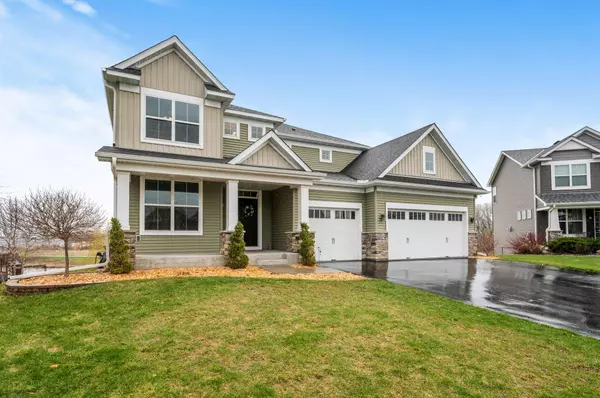For more information regarding the value of a property, please contact us for a free consultation.
Key Details
Sold Price $670,000
Property Type Single Family Home
Sub Type Single Family Residence
Listing Status Sold
Purchase Type For Sale
Square Footage 3,562 sqft
Price per Sqft $188
Subdivision Hunters Crossing 2Nd Add
MLS Listing ID 6340614
Sold Date 06/28/23
Bedrooms 4
Full Baths 1
Half Baths 1
Three Quarter Bath 2
HOA Fees $50/mo
Year Built 2016
Annual Tax Amount $4,944
Tax Year 2022
Contingent None
Lot Size 0.300 Acres
Acres 0.3
Lot Dimensions 124x150x124x48
Property Description
Welcome to Hunters Crossing, a newer Lake Elmo neighborhood that consists of only 51 homes with walking
paths and is located minutes from shopping and I94/694/494. This home sits on a cul-de-sac, comes with a
maintenance-free deck, a great pond view, lawn irrigation, finished basement and a 3 car garage with an
extra deep 3rd stall (23 feet). Home boasts an open concept, all 4 bedrooms on one level, a primary
suite with a walk-in closet and private bathroom with walk-in shower, 2nd floor laundry room, hardwood
floors on the main level, gas burning fireplace in the living room, a main level home office, gourmet
kitchen with double ovens, beautiful cabinetry, an island, quartz counter tops, stainless steal
appliances and subway glass tile backsplash. The basement has a gorgeous bar, gas fireplace, is wired
for surround sound with built-in speakers, has plenty of storage, tons of natural light and walks out to the back yard.
Location
State MN
County Washington
Zoning Residential-Single Family
Rooms
Basement Daylight/Lookout Windows, Drain Tiled, 8 ft+ Pour, Finished, Full, Sump Pump, Walkout
Dining Room Separate/Formal Dining Room
Interior
Heating Fireplace(s)
Cooling Central Air
Fireplaces Number 2
Fireplaces Type Family Room, Gas, Living Room
Fireplace Yes
Appliance Air-To-Air Exchanger, Cooktop, Dishwasher, Disposal, Double Oven, Dryer, Exhaust Fan, Gas Water Heater, Water Filtration System, Water Osmosis System, Microwave, Refrigerator, Stainless Steel Appliances, Wall Oven, Washer, Water Softener Owned
Exterior
Parking Features Attached Garage, Asphalt
Garage Spaces 3.0
Roof Type Architecural Shingle,Asphalt
Building
Story Two
Foundation 1272
Sewer City Sewer/Connected
Water City Water/Connected
Level or Stories Two
Structure Type Vinyl Siding
New Construction false
Schools
School District Stillwater
Others
HOA Fee Include Professional Mgmt,Trash,Shared Amenities
Read Less Info
Want to know what your home might be worth? Contact us for a FREE valuation!

Our team is ready to help you sell your home for the highest possible price ASAP




