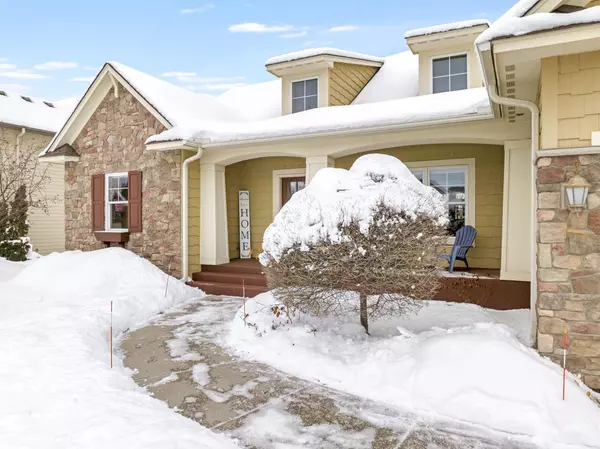For more information regarding the value of a property, please contact us for a free consultation.
Key Details
Sold Price $725,000
Property Type Single Family Home
Sub Type Single Family Residence
Listing Status Sold
Purchase Type For Sale
Square Footage 3,944 sqft
Price per Sqft $183
Subdivision Wilds Ridge
MLS Listing ID 6324161
Sold Date 04/04/23
Bedrooms 4
Full Baths 2
Three Quarter Bath 2
HOA Fees $50/qua
Year Built 2010
Annual Tax Amount $6,518
Tax Year 2022
Contingent None
Lot Size 0.530 Acres
Acres 0.53
Lot Dimensions 110x220x110x198
Property Description
A stunning executive one lvl 4-bed 4-bath home w/finished walk-out in The Wilds Golf Community! This custom McDonald Construction home w/beautiful finishes will take your breath away. Enjoy the generous gourmet kitchen w/granite counter tops, hardwood floors, beautiful cabinetry w/rollouts, dbl wide stainless frig/freezer, walk in pantry, gas range, in wall conv. oven and microwave. Panoramic views of private woods and pond out back. 1/2 acre lot by golf, lakes & trails. Vaulted ceilings, stone gas fireplace, built in cabinetry & 3 season porch. Main level mudroom, walk in closet, & laundry bring convenience and style. Private main level owner's suite, master bath w/beautiful tiles & finishes, separate tub and shower, large master closet w/window. Lower level has two large bedrooms w/bathrooms, huge 890 sf insulated workshop, & newly added hobby room. Heated gar w/epoxy floors. Large flat concrete driveway. Sellers have added over 27K in improvements in past 18 mos. A must see!
Location
State MN
County Scott
Zoning Residential-Single Family
Rooms
Basement Drain Tiled, Finished, Concrete, Storage Space, Sump Pump, Walkout
Dining Room Breakfast Bar, Breakfast Area, Eat In Kitchen, Informal Dining Room, Kitchen/Dining Room
Interior
Heating Forced Air, Fireplace(s), Humidifier
Cooling Central Air
Fireplaces Number 1
Fireplaces Type Gas, Living Room, Stone
Fireplace Yes
Appliance Cooktop, Dishwasher, Disposal, Dryer, Exhaust Fan, Humidifier, Gas Water Heater, Water Filtration System, Water Osmosis System, Microwave, Range, Refrigerator, Washer
Exterior
Parking Features Attached Garage, Concrete, Garage Door Opener, Heated Garage
Garage Spaces 3.0
Roof Type Age Over 8 Years,Asphalt,Pitched
Building
Lot Description Tree Coverage - Heavy, Underground Utilities
Story One
Foundation 2421
Sewer City Sewer/Connected
Water City Water/Connected
Level or Stories One
Structure Type Brick/Stone
New Construction false
Schools
School District Prior Lake-Savage Area Schools
Others
HOA Fee Include Other,Professional Mgmt,Trash
Read Less Info
Want to know what your home might be worth? Contact us for a FREE valuation!

Our team is ready to help you sell your home for the highest possible price ASAP




