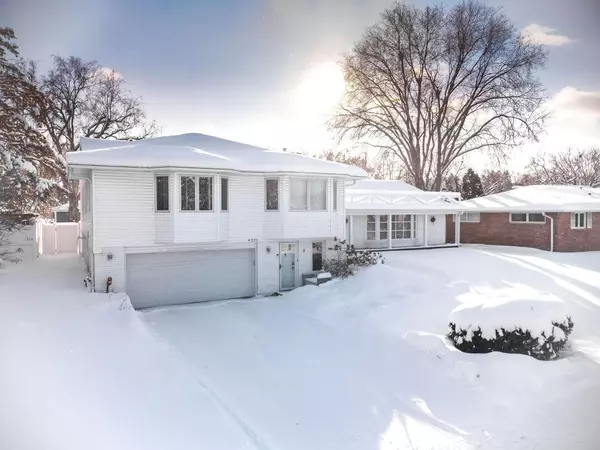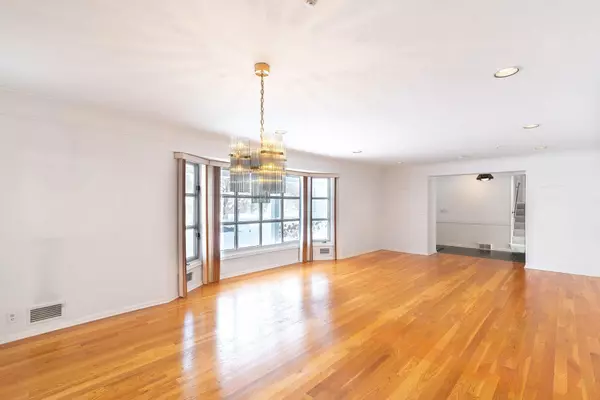For more information regarding the value of a property, please contact us for a free consultation.
Key Details
Sold Price $910,000
Property Type Single Family Home
Sub Type Single Family Residence
Listing Status Sold
Purchase Type For Sale
Square Footage 4,871 sqft
Price per Sqft $186
Subdivision Cedarwood 2Nd Add
MLS Listing ID 6218893
Sold Date 03/02/23
Bedrooms 6
Full Baths 4
Three Quarter Bath 1
Year Built 1959
Annual Tax Amount $11,657
Tax Year 2022
Contingent None
Lot Size 9,147 Sqft
Acres 0.21
Lot Dimensions 80x122x32x47x114
Property Description
Large family home with stellar floorplan. Looking for almost “5000 Square feet” and don't want to do an addition? This home is ready for you! A designer addition makes this possible. Unique use of bay windows in the front and rear along with a true understanding of “room flow” adds a spectacular feel to this amazing home. Rare 5 bedrooms, 3 baths on same level! Main floor has beautiful entry with view to rear yard, formal living and dining along with large contemporary kitchen and great room with eating area for 8+. Natural light envelopes this kitchen great room all day! Beautiful primary suite with many built in! Garage level has a spacious office, full bath, bedroom and a mudroom with laundry. The lower level is finished with a large rec area, bedroom, full bath and separate kitchen area. This could also be used as a guest suite. Fenced yard has large brick paver patio and new vinyl fencing. Located in Fern Hill near Cedar Lake and minutes from Downtown.
Location
State MN
County Hennepin
Zoning Residential-Single Family
Rooms
Basement Daylight/Lookout Windows, Drain Tiled, Egress Window(s), Finished, Full
Dining Room Eat In Kitchen, Informal Dining Room, Living/Dining Room, Separate/Formal Dining Room
Interior
Heating Forced Air
Cooling Central Air
Fireplaces Number 2
Fireplaces Type Amusement Room, Family Room, Gas
Fireplace Yes
Appliance Cooktop, Dishwasher, Disposal, Dryer, Exhaust Fan, Freezer, Gas Water Heater, Microwave, Refrigerator, Wall Oven, Washer, Water Softener Owned
Exterior
Parking Features Attached Garage, Driveway - Other Surface, Garage Door Opener, Tuckunder Garage
Garage Spaces 2.0
Fence Full, Vinyl
Roof Type Age Over 8 Years,Asphalt
Building
Story Four or More Level Split
Foundation 2612
Sewer City Sewer/Connected
Water City Water/Connected
Level or Stories Four or More Level Split
Structure Type Brick/Stone,Vinyl Siding
New Construction false
Schools
School District St. Louis Park
Read Less Info
Want to know what your home might be worth? Contact us for a FREE valuation!

Our team is ready to help you sell your home for the highest possible price ASAP




