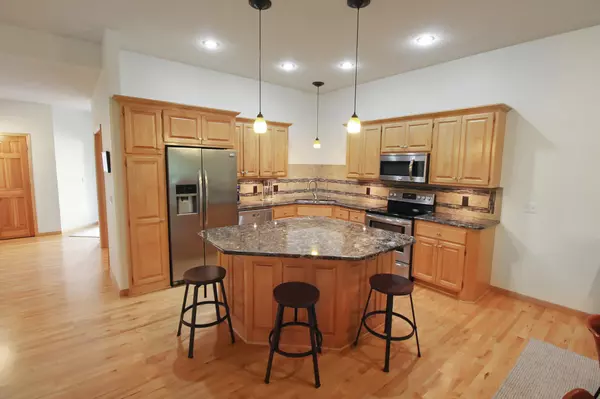For more information regarding the value of a property, please contact us for a free consultation.
Key Details
Sold Price $408,000
Property Type Townhouse
Sub Type Townhouse Side x Side
Listing Status Sold
Purchase Type For Sale
Square Footage 2,436 sqft
Price per Sqft $167
Subdivision Chapel Wood 6Th Add
MLS Listing ID 6300653
Sold Date 03/02/23
Bedrooms 2
Full Baths 1
Half Baths 1
Three Quarter Bath 1
HOA Fees $398/mo
Year Built 2002
Annual Tax Amount $4,081
Tax Year 2022
Contingent None
Lot Size 4,356 Sqft
Acres 0.1
Lot Dimensions 32x154x43x115
Property Description
ASSUMABLE LOAN!! The balance is about $327,000 and the interest rate is 2.99%. The buyer would need to qualify, but this is a great option to keep affordability in this market.
Welcome to this stunning townhome with main floor living. Master en-suite with a Jacuzzi tub and a large walk-in closet. Soaring 10 foot ceilings, open layout, granite countertops and stainless steel appliances make this home perfect for entertaining.
Cozy up to the gas burning fireplace or enjoy the outdoors on the oversized deck overlooking mature trees. Grand study (which could easily become 3rd bedroom) with beaming natural light and an oversized 1/2 bathroom and main floor laundry just across the hall.
Lower level hosts an additional bedroom and 3/4 bathroom with another walk-in closet, family room, workout/craft/den/flex room, in addition to a large storage room.
Down the street from Elm Creek park and retail center including Sams Club, Menards, and many other local shops.
Location
State MN
County Hennepin
Zoning Residential-Single Family
Rooms
Basement Finished, Full
Dining Room Eat In Kitchen, Informal Dining Room, Separate/Formal Dining Room
Interior
Heating Forced Air
Cooling Central Air
Fireplaces Number 1
Fireplaces Type Gas, Living Room
Fireplace Yes
Appliance Air-To-Air Exchanger, Dishwasher, Dryer, Humidifier, Gas Water Heater, Microwave, Range, Refrigerator, Washer, Water Softener Owned
Exterior
Parking Features Attached Garage, Asphalt, Garage Door Opener
Garage Spaces 2.0
Roof Type Asphalt
Building
Lot Description Tree Coverage - Medium
Story One
Foundation 1272
Sewer City Sewer/Connected
Water City Water/Connected
Level or Stories One
Structure Type Brick/Stone,Vinyl Siding
New Construction false
Schools
School District Osseo
Others
HOA Fee Include Hazard Insurance,Lawn Care,Other,Maintenance Grounds,Professional Mgmt,Trash,Snow Removal
Restrictions Mandatory Owners Assoc,Pets - Breed Restriction,Pets - Cats Allowed,Pets - Dogs Allowed,Pets - Number Limit,Rental Restrictions May Apply
Read Less Info
Want to know what your home might be worth? Contact us for a FREE valuation!

Our team is ready to help you sell your home for the highest possible price ASAP




