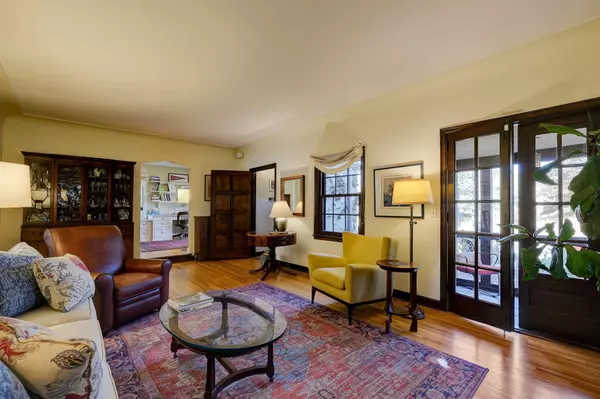For more information regarding the value of a property, please contact us for a free consultation.
Key Details
Sold Price $1,070,000
Property Type Single Family Home
Sub Type Single Family Residence
Listing Status Sold
Purchase Type For Sale
Square Footage 3,191 sqft
Price per Sqft $335
Subdivision Clarkes Harriet Park Add
MLS Listing ID 6303727
Sold Date 02/21/23
Bedrooms 5
Full Baths 3
Three Quarter Bath 1
Year Built 1932
Annual Tax Amount $11,209
Tax Year 2022
Contingent None
Lot Size 6,534 Sqft
Acres 0.15
Lot Dimensions 50x135
Property Description
Minnehaha Parkway Smart Home. The highlight of your search is this updated Parkway Tudor with 5 bedrooms, 4 baths & 3000+ square feet w/central air, exterior decks, and terraces. The main level features an eat-in kitchen, family room w/heated floors, screened porch & a mud-room rear entrance. The connected music room, office & bathroom could be converted into a bedroom suite, if desired. 3 bedrooms up call attention to a newly remodeled primary suite with heated floors in the bathroom, plus laundry. The other two bedrooms are joined by a dual bathroom. The finished lower level has its own entry option, a kitchenette, 2 bedrooms, ¾ bath, media room, in-floor heating throughout, mechanical/utility room & additional laundry room. Lower level could easily be used as an ADU. Energy-minded families will appreciate 12.1 kW of net-metered roof solar panels. The garage has a 240V/50A outlet for an EV charger & an unfinished loft w/skylights has great potential. A must see.
Location
State MN
County Hennepin
Zoning Residential-Single Family
Rooms
Basement Block, Drain Tiled, Egress Window(s), Finished, Full, Slab, Storage Space
Interior
Heating Baseboard, Forced Air, Hot Water, Radiant Floor
Cooling Central Air, Wall Unit(s)
Fireplaces Number 1
Fireplaces Type Living Room, Wood Burning
Fireplace No
Appliance Cooktop, Dishwasher, Disposal, Dryer, Exhaust Fan, Humidifier, Gas Water Heater, Microwave, Range, Refrigerator, Wall Oven, Washer
Exterior
Parking Features Detached, Concrete, Electric, Garage Door Opener
Garage Spaces 2.0
Fence Wood
Roof Type Asphalt
Building
Lot Description Public Transit (w/in 6 blks), Tree Coverage - Medium
Story Two
Foundation 1258
Sewer City Sewer/Connected
Water City Water/Connected
Level or Stories Two
Structure Type Brick/Stone,Stucco,Wood Siding
New Construction false
Schools
School District Minneapolis
Read Less Info
Want to know what your home might be worth? Contact us for a FREE valuation!

Our team is ready to help you sell your home for the highest possible price ASAP




