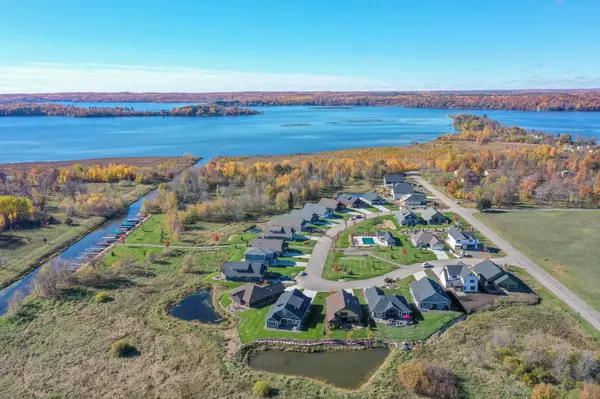For more information regarding the value of a property, please contact us for a free consultation.
Key Details
Sold Price $815,000
Property Type Single Family Home
Sub Type Single Family Residence
Listing Status Sold
Purchase Type For Sale
Square Footage 2,783 sqft
Price per Sqft $292
Subdivision The Harbor At East Gull Lake
MLS Listing ID 6239149
Sold Date 01/05/23
Bedrooms 4
Full Baths 1
Three Quarter Bath 2
HOA Fees $233/mo
Year Built 2018
Annual Tax Amount $5,478
Tax Year 2021
Contingent None
Lot Size 10,890 Sqft
Acres 0.25
Lot Dimensions 60x132x86x157
Property Description
Beautiful 4 bed Gull Lake home. This Baratto Bros. custom home offers no maintenance living with all the amenities. No lawn to water or mow before hitting one of the many acclaimed golf courses or city pickleball/tennis courts close by. Your boat will be waiting in a 30' permanent protected slip. Store boat and other toys in your 20'x 40' storage unit down the street. The pool offers another water option before walking to Earnie's for a bite, live music & sunsets. When snow flies, no plowing, so either tuck up the house and head south or pull out the snowmobiles skis etc. & stay to play on winter trails and activities Gull Lk. offers. Main floor living, heated garage w/drain and epoxy floor, custom stonework, wood beams, built in cabinets, office/guest/bed rm. with wall murphy bed, hot tub, timber stamped concrete patio, Wolf cooktop/stove, Kinetico water system, storage garage, perm. dock, golf cart friendly community. Year-round, seasonal or weekend getaway lake home, this is it!
Location
State MN
County Cass
Zoning Shoreline,Residential-Single Family
Body of Water Gull
Lake Name Gull
Rooms
Family Room Club House, Other, Play Area
Basement Slab
Dining Room Eat In Kitchen, Informal Dining Room
Interior
Heating Forced Air, Fireplace(s)
Cooling Central Air
Fireplaces Number 1
Fireplaces Type Gas, Living Room
Fireplace Yes
Appliance Air-To-Air Exchanger, Cooktop, Dishwasher, Exhaust Fan, Humidifier, Microwave, Range, Refrigerator
Exterior
Parking Features Attached Garage, Detached, Concrete, Garage Door Opener, Insulated Garage, Other
Garage Spaces 6.0
Pool Below Ground, Heated, Outdoor Pool, Shared
Waterfront Description Deeded Access,Lake Front,Shared
View Harbor, Lake, South
Roof Type Asphalt,Pitched
Road Frontage No
Building
Lot Description Tree Coverage - Light
Story Two
Foundation 1813
Sewer City Sewer/Connected, City Sewer - In Street
Water Shared System, Well
Level or Stories Two
Structure Type Brick/Stone,Fiber Cement,Metal Siding,Shake Siding,Wood Siding
New Construction false
Schools
School District Brainerd
Others
HOA Fee Include Dock,Other,Shared Amenities,Lawn Care,Water
Restrictions Architecture Committee,Other Bldg Restrictions,Pets - Cats Allowed,Pets - Dogs Allowed,Rental Restrictions May Apply
Read Less Info
Want to know what your home might be worth? Contact us for a FREE valuation!

Our team is ready to help you sell your home for the highest possible price ASAP




