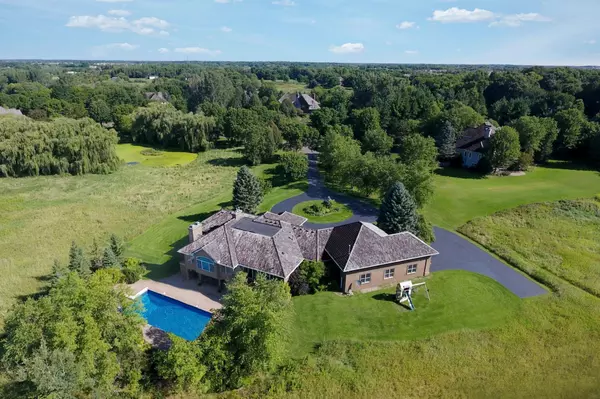For more information regarding the value of a property, please contact us for a free consultation.
Key Details
Sold Price $1,115,000
Property Type Single Family Home
Sub Type Single Family Residence
Listing Status Sold
Purchase Type For Sale
Square Footage 4,900 sqft
Price per Sqft $227
Subdivision Tuckborough Farm 4Th Add
MLS Listing ID 5756721
Sold Date 07/30/21
Bedrooms 4
Full Baths 2
Half Baths 1
Three Quarter Bath 1
HOA Fees $33/ann
Year Built 1994
Annual Tax Amount $11,744
Tax Year 2021
Contingent None
Lot Size 4.160 Acres
Acres 4.16
Lot Dimensions Irregular
Property Description
Prime Tuckborough Farm, close in Medina, cul-de-sac location; surrounded by 4+ acres offering wonderful privacy. Main level living featuring fabulous living and entertaining spaces. Magnificent Chef's kitchen with 9' center island that seats 8 people. Enormous West facing Sun Room with fireplace and access to lower level pool area. Master Suite with Dressing Room, elegant bath with walk in shower and separate vanity area. Lower level: Family Room with fireplace, built ins and walkout to amazing outdoor covered 48' long paver patio with fireplace; 20'x45'x8' deep heated pool surrounded by terraced boulder stone walls and tucked into a hillside for privacy. For recreational enthusiasts enjoy the main level heated 20'x49' sport area with 15' ceilings. Currently has a rock climbing wall, skateboard ramp, basketball hoop and separate access. A special property with so much more to experience. Only 10 minutes to Wayzata, Shopping, Schools and Freeway Access.
Location
State MN
County Hennepin
Zoning Residential-Single Family
Rooms
Basement Daylight/Lookout Windows, Finished, Full, Concrete, Storage Space, Walkout
Dining Room Eat In Kitchen, Separate/Formal Dining Room
Interior
Heating Forced Air, Fireplace(s), Radiant Floor
Cooling Central Air
Fireplaces Number 5
Fireplaces Type Amusement Room, Family Room, Gas, Living Room, Wood Burning Stove
Fireplace Yes
Appliance Dishwasher, Disposal, Dryer, Exhaust Fan, Humidifier, Gas Water Heater, Water Filtration System, Microwave, Range, Refrigerator, Washer, Water Softener Owned
Exterior
Parking Features Attached Garage, Asphalt, Garage Door Opener, Insulated Garage, Multiple Garages, RV Access/Parking
Garage Spaces 3.0
Fence Partial, Split Rail
Pool Below Ground, Heated, Outdoor Pool
Roof Type Shake,Age 8 Years or Less,Pitched
Building
Lot Description Irregular Lot, Tree Coverage - Light
Story One
Foundation 2400
Sewer Mound Septic, Private Sewer
Water Private, Well
Level or Stories One
Structure Type Stucco
New Construction false
Schools
School District Orono
Others
HOA Fee Include Other,Shared Amenities
Restrictions Mandatory Owners Assoc
Read Less Info
Want to know what your home might be worth? Contact us for a FREE valuation!

Our team is ready to help you sell your home for the highest possible price ASAP




