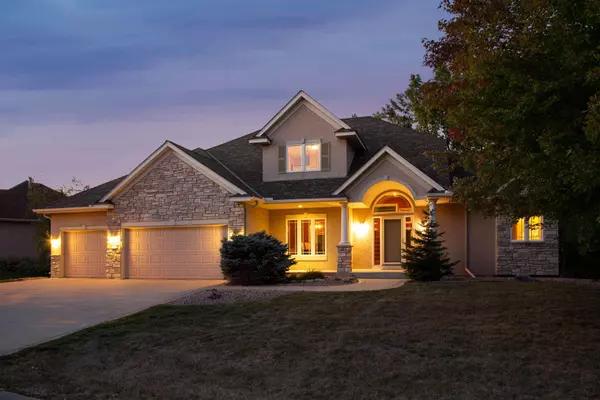For more information regarding the value of a property, please contact us for a free consultation.
Key Details
Sold Price $540,000
Property Type Single Family Home
Sub Type Single Family Residence
Listing Status Sold
Purchase Type For Sale
Square Footage 4,020 sqft
Price per Sqft $134
Subdivision Wilds South The
MLS Listing ID 6266194
Sold Date 12/06/22
Bedrooms 4
Full Baths 3
Half Baths 1
HOA Fees $47/qua
Year Built 2002
Annual Tax Amount $5,542
Tax Year 2022
Contingent None
Lot Size 0.350 Acres
Acres 0.35
Lot Dimensions 40x179x66x182
Property Description
Located in the much sought after "The Wilds Golf Community" development. This home boasts an open floor plan with 4 BR's and 4 BA's . Hardwood floors in the kitchen have just been refinished. All granite counter tops and stainless steel appliances.
Use the double oven for entertaining during the holidays. 20 Foot ceilings in the Living Room with built in cabinets and fireplace. Formal Dining Room & Breakfast area in the kitchen. Main Floor Master BR Suite. Completely finished Lower Level is complete with a Billiard Room and the pool table stays with the home! Large Family Room and walk-out patio make the lower level finishes fantastic for entertaining as well. Upstairs has a wonderful Sitting Room right off the 2 additional BR's. The deck is multi-leveled and has just been put on with composite material with another level for a hot tub. This deck cost $30,000 in 2021. Invisible Fence, In-Ground Sprinklers, and Wall Vacuum throughout the home. Charging station in garage.
Location
State MN
County Scott
Zoning Residential-Single Family
Rooms
Basement 8 ft+ Pour, Egress Window(s), Finished, Full, Concrete, Storage Space, Sump Pump, Walkout
Dining Room Breakfast Area, Separate/Formal Dining Room
Interior
Heating Forced Air, Fireplace(s)
Cooling Central Air
Fireplaces Number 1
Fireplaces Type Gas, Living Room
Fireplace Yes
Appliance Air-To-Air Exchanger, Central Vacuum, Cooktop, Dishwasher, Disposal, Double Oven, Dryer, Humidifier, Gas Water Heater, Microwave, Refrigerator, Stainless Steel Appliances, Washer, Water Softener Rented
Exterior
Parking Features Attached Garage, Concrete
Garage Spaces 3.0
Roof Type Asphalt
Building
Lot Description Irregular Lot, Tree Coverage - Medium, Underground Utilities
Story Two
Foundation 1608
Sewer City Sewer/Connected
Water City Water/Connected
Level or Stories Two
Structure Type Brick/Stone,Vinyl Siding
New Construction false
Schools
School District Prior Lake-Savage Area Schools
Others
HOA Fee Include Other,Professional Mgmt,Trash
Read Less Info
Want to know what your home might be worth? Contact us for a FREE valuation!

Our team is ready to help you sell your home for the highest possible price ASAP




