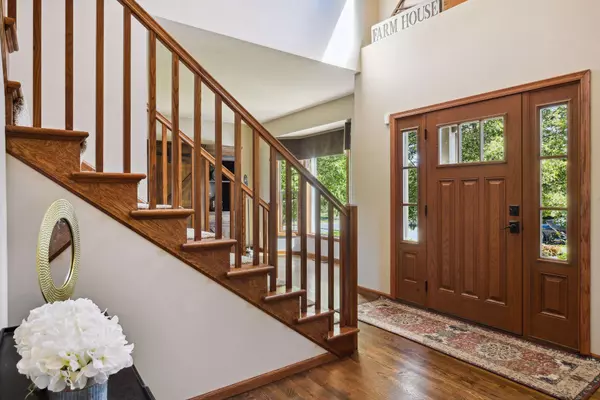For more information regarding the value of a property, please contact us for a free consultation.
Key Details
Sold Price $530,000
Property Type Single Family Home
Sub Type Single Family Residence
Listing Status Sold
Purchase Type For Sale
Square Footage 3,586 sqft
Price per Sqft $147
Subdivision Hunters Crest 4Th Add
MLS Listing ID 6245972
Sold Date 10/21/22
Bedrooms 5
Full Baths 2
Half Baths 1
Three Quarter Bath 1
HOA Fees $33/ann
Year Built 2006
Annual Tax Amount $5,288
Tax Year 2022
Contingent None
Lot Size 0.370 Acres
Acres 0.37
Lot Dimensions 100x155x101x167
Property Description
Impressive 2-story with so many amenities, features, and upgrades! The well-designed floor plan features 10-foot ceilings and floor-to-ceiling windows that fill the home with natural light. Well equipped, the kitchen offers extensive cabinetry & countertops, a large island with granite counter, new stainless appliances, including gas range and double oven. Relax in the screened porch or gather with friends & family in the great room with gas fireplace and custom built-ins. The main level also offer the flex space that could be used as a formal dining room. The owner's suite has 2 separate closets and features a large jetted tub, shower and dual sinks. Finished, the lower level offers another bedroom, bath, and a beautiful family room complete with fireplace surrounded by stone. The backyard is a private oasis with the screened deck and fenced in yard. Do NOT miss the upgrades list provided in supplements!
Location
State MN
County Hennepin
Zoning Residential-Single Family
Rooms
Basement Block, Daylight/Lookout Windows, Drain Tiled, Egress Window(s), Finished, Sump Pump
Dining Room Breakfast Bar, Informal Dining Room, Separate/Formal Dining Room
Interior
Heating Forced Air
Cooling Central Air
Fireplaces Number 2
Fireplaces Type Family Room, Gas, Living Room, Stone
Fireplace Yes
Appliance Air-To-Air Exchanger, Dishwasher, Disposal, Dryer, Humidifier, Microwave, Range, Refrigerator, Washer
Exterior
Parking Features Attached Garage, Concrete, Insulated Garage
Garage Spaces 3.0
Fence Partial
Pool None
Roof Type Age 8 Years or Less,Asphalt,Pitched
Building
Lot Description Corner Lot, Tree Coverage - Light
Story Two
Foundation 1266
Sewer City Sewer/Connected
Water City Water/Connected
Level or Stories Two
Structure Type Brick/Stone,Vinyl Siding
New Construction false
Schools
School District Waconia
Others
HOA Fee Include Professional Mgmt
Read Less Info
Want to know what your home might be worth? Contact us for a FREE valuation!

Our team is ready to help you sell your home for the highest possible price ASAP




