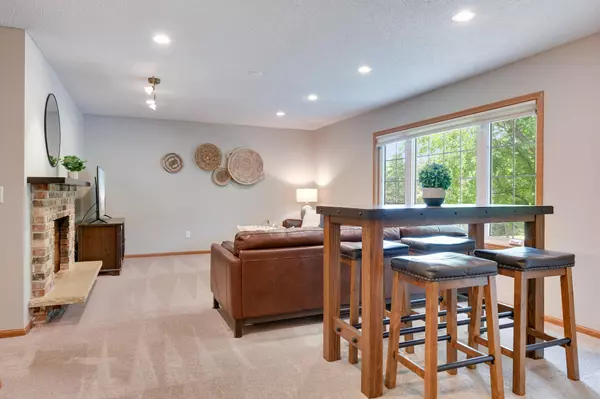For more information regarding the value of a property, please contact us for a free consultation.
Key Details
Sold Price $482,000
Property Type Single Family Home
Sub Type Single Family Residence
Listing Status Sold
Purchase Type For Sale
Square Footage 3,082 sqft
Price per Sqft $156
Subdivision Oakwood Hills
MLS Listing ID 6242904
Sold Date 09/16/22
Bedrooms 5
Full Baths 2
Half Baths 1
Three Quarter Bath 1
Year Built 1970
Annual Tax Amount $3,776
Tax Year 2022
Contingent None
Lot Size 0.550 Acres
Acres 0.55
Lot Dimensions 190 x 125
Property Description
You name it, we've got it! Welcome to 15653 Wildwood Circle, a sprawling rambler with top to bottom updates on a dreamy scenic lot. The exterior of this home has been completely redone including the addition of LP Smartside in 2020. Inside these owners created an open concept kitchen with more storage than you'll know what to do with. Convenient mudroom/powder room, attached garage & large center island. Updated windows galore include a large slider to the scenic backyard. The main level features a luxurious owners suite with soaking tub & walk-in closet plus a large laundry room. The lower level was just completed in 2019 & features a dedicated exercise room, entertaining bar, cozy family room with lookout windows plus three additional (& generous-sized!) bedrooms. The outdoors are yours for exploring - climbing trees (with brilliant fall colors!) & more than .5 acres to call your own! Ledger board installed for your dream deck. Walkable schools, quiet street - move in & ENJOY!
Location
State MN
County Scott
Zoning Residential-Single Family
Rooms
Basement Daylight/Lookout Windows, Egress Window(s), Finished, Full, Storage Space
Dining Room Breakfast Bar, Eat In Kitchen, Informal Dining Room, Kitchen/Dining Room
Interior
Heating Forced Air
Cooling Central Air
Fireplaces Number 2
Fireplaces Type Family Room, Living Room
Fireplace Yes
Appliance Cooktop, Dishwasher, Dryer, Exhaust Fan, Microwave, Refrigerator, Wall Oven, Washer
Exterior
Parking Features Attached Garage, Asphalt, Insulated Garage
Garage Spaces 2.0
Pool None
Roof Type Age Over 8 Years,Asphalt
Building
Lot Description Tree Coverage - Heavy
Story One
Foundation 1582
Sewer City Sewer/Connected
Water City Water/Connected
Level or Stories One
Structure Type Fiber Board
New Construction false
Schools
School District Prior Lake-Savage Area Schools
Read Less Info
Want to know what your home might be worth? Contact us for a FREE valuation!

Our team is ready to help you sell your home for the highest possible price ASAP




