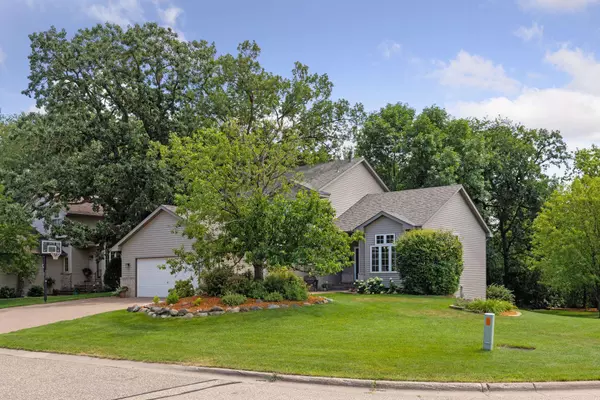For more information regarding the value of a property, please contact us for a free consultation.
Key Details
Sold Price $492,000
Property Type Single Family Home
Sub Type Single Family Residence
Listing Status Sold
Purchase Type For Sale
Square Footage 2,731 sqft
Price per Sqft $180
Subdivision Oaks Of Deer Run
MLS Listing ID 6170824
Sold Date 09/19/22
Bedrooms 5
Full Baths 2
Three Quarter Bath 2
Year Built 1994
Annual Tax Amount $4,630
Tax Year 2022
Contingent None
Lot Size 0.260 Acres
Acres 0.26
Lot Dimensions 90x125x90x127
Property Description
Located on a spacious corner lot, this meticulously maintained home is ready for its 2nd family. Memories begin spending evenings on your deck overlooking your beautiful back yard, or around your built-in fire pit. Traditional family meals will be enjoyed in your formal dining room, with an extended seating area. Kitchen highlights include a double oven, granite countertops, stainless steel appliances and an abundance of cabinets and counter space. You will also be pleased to find all living facilities on one level. This home offers wonderful upgrades including crown molding in the master suite, finished, walkout lower level, 2 fireplaces and more. Stroll across the street and explore the beauty of the Oakdale Nature Reserve. Conveniently located close to Lake Elmo, Woodbury & Stillwater. Home Inspection has been completed for you and a new roof was just installed. Enjoy 3D Virtual Tour, photo slide show, floor plans & more on the supplements. Call today to schedule your tour.
Location
State MN
County Washington
Zoning Residential-Single Family
Rooms
Basement Block, Daylight/Lookout Windows, Drain Tiled, Finished, Full, Storage Space, Sump Pump, Walkout
Dining Room Breakfast Area, Informal Dining Room, Living/Dining Room
Interior
Heating Forced Air
Cooling Central Air
Fireplaces Number 2
Fireplaces Type Family Room, Gas, Living Room
Fireplace Yes
Appliance Cooktop, Dishwasher, Disposal, Dryer, Exhaust Fan, Gas Water Heater, Water Osmosis System, Microwave, Refrigerator, Wall Oven, Washer, Water Softener Owned
Exterior
Parking Features Attached Garage, Driveway - Other Surface, Garage Door Opener, Insulated Garage
Garage Spaces 2.0
Pool None
Roof Type Asphalt,Pitched
Building
Lot Description Corner Lot, Tree Coverage - Heavy
Story Two
Foundation 1112
Sewer City Sewer/Connected
Water City Water/Connected
Level or Stories Two
Structure Type Vinyl Siding
New Construction false
Schools
School District North St Paul-Maplewood
Others
Restrictions Architecture Committee,Easements,Other Covenants,Pets - Cats Allowed,Pets - Dogs Allowed
Read Less Info
Want to know what your home might be worth? Contact us for a FREE valuation!

Our team is ready to help you sell your home for the highest possible price ASAP




