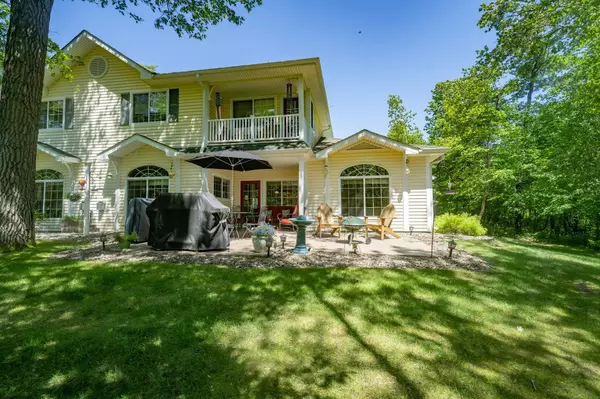For more information regarding the value of a property, please contact us for a free consultation.
Key Details
Sold Price $440,000
Property Type Single Family Home
Sub Type Duplex
Listing Status Sold
Purchase Type For Sale
Square Footage 1,944 sqft
Price per Sqft $226
Subdivision Replat Of Bay Pointe
MLS Listing ID 6226578
Sold Date 09/16/22
Bedrooms 3
Full Baths 2
Half Baths 1
HOA Fees $220/mo
Year Built 2004
Annual Tax Amount $639
Tax Year 2022
Contingent None
Lot Size 4,791 Sqft
Acres 0.11
Lot Dimensions 50 x 100
Property Description
Easy lake living on beautiful Pelican Lake—this 3 bedroom 3 bath twin home has it all. The main level has 9' ceilings, laundry, master bedroom suite, master bath with jetted tub bath and large walk-in closet. The second floor has 2 guestrooms, bath and family room for family and friends. An open floor plan with breakfast bar seating for 4-5, plus dining room, living room with gas fireplace and patio, all with scenic natural views. There is ample storage with an attached two car finished, insulated heated garage with a wash sink and a detached 12' x 30' garage. You won't feel crowded because this small association with 14 homes sits on tastefully landscaped 18 acres and 1000 feet of lakeshore with walking trails and plenty of space to spread out. The lakeside community club house has individual storage lockers, fireplace, bath room and rooftop patio. Each home has one 12' wide boat slip with electric.
Location
State MN
County Crow Wing
Zoning Residential-Multi-Family
Body of Water Pelican
Rooms
Family Room Amusement/Party Room, Play Area
Basement None
Dining Room Breakfast Bar, Kitchen/Dining Room
Interior
Heating Forced Air, Fireplace(s)
Cooling Central Air
Fireplaces Number 1
Fireplaces Type Gas, Living Room
Fireplace Yes
Appliance Dishwasher, Dryer, Gas Water Heater, Microwave, Range, Refrigerator, Washer, Water Softener Owned
Exterior
Parking Features Attached Garage, Detached, Asphalt, Garage Door Opener, Heated Garage, Insulated Garage, Multiple Garages, Other, Paved
Garage Spaces 3.0
Waterfront Description Association Access,Dock,Lake Front,Shared
View Y/N South
View South
Roof Type Age 8 Years or Less,Asphalt
Building
Lot Description Corner Lot, Tree Coverage - Medium, Underground Utilities
Story Two
Foundation 1156
Sewer Shared Septic, Tank with Drainage Field
Water Submersible - 4 Inch, Drilled, Shared System, Well
Level or Stories Two
Structure Type Vinyl Siding
New Construction false
Schools
School District Pequot Lakes
Others
HOA Fee Include Beach Access,Maintenance Structure,Dock,Hazard Insurance,Lawn Care,Maintenance Grounds,Shared Amenities,Snow Removal,Water
Restrictions Mandatory Owners Assoc,Pets - Cats Allowed,Pets - Dogs Allowed,Pets - Number Limit,Pets - Weight/Height Limit,Rental Restrictions May Apply
Read Less Info
Want to know what your home might be worth? Contact us for a FREE valuation!

Our team is ready to help you sell your home for the highest possible price ASAP




