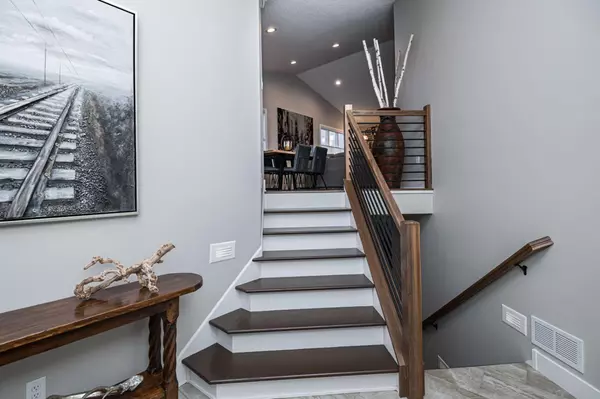For more information regarding the value of a property, please contact us for a free consultation.
Key Details
Sold Price $460,000
Property Type Single Family Home
Sub Type Single Family Residence
Listing Status Sold
Purchase Type For Sale
Square Footage 2,792 sqft
Price per Sqft $164
Subdivision Manor Woods West 11Th-Torrens
MLS Listing ID 6167874
Sold Date 04/28/22
Bedrooms 4
Full Baths 3
Year Built 2001
Annual Tax Amount $3,868
Tax Year 2021
Contingent None
Lot Size 10,018 Sqft
Acres 0.23
Lot Dimensions 70x152
Property Description
Gorgeous turnkey home completely remodeled. Spacious foyer and mud room area with tile, open floor plan concept offering vaulted ceilings, gas corner fireplace with beautiful stone surround, custom kitchen cabinets, quartz counter-tops, custom designer backsplash, new appliances, new flooring and paint throughout entire home, and patio doors to new deck. Large master bedroom with private full bath, custom vanity double sinks, new lighting and mirrors, walk-in closet, 2nd bedroom with large closet. Spacious LL with family room, exercise room or office space, 2 additional bedrooms with lots of closet space for storage, large laundry room with window, full large bath, and more storage under stairs. Oversized LL patio door walks out to the nice flat yard with added landscaping, storage shed and fence to enclose yard. This home is close to the medical campus, bus stop, parks, shopping, and restaurants. Move in and enjoy all this home has to offer!
Location
State MN
County Olmsted
Zoning Residential-Single Family
Rooms
Basement Daylight/Lookout Windows, Drain Tiled, Finished, Full, Walkout, Wood
Dining Room Informal Dining Room
Interior
Heating Forced Air
Cooling Central Air
Fireplaces Number 1
Fireplaces Type Gas, Living Room
Fireplace Yes
Appliance Cooktop, Dishwasher, Exhaust Fan, Microwave, Refrigerator, Wall Oven, Water Softener Owned
Exterior
Parking Features Attached Garage, Concrete, Garage Door Opener, Heated Garage, Insulated Garage
Garage Spaces 2.0
Fence Full
Roof Type Asphalt
Building
Lot Description Tree Coverage - Light
Story Split Entry (Bi-Level)
Foundation 1388
Sewer City Sewer/Connected
Water City Water/Connected
Level or Stories Split Entry (Bi-Level)
Structure Type Brick/Stone,Vinyl Siding
New Construction false
Schools
Elementary Schools Harriet Bishop
Middle Schools John Adams
High Schools John Marshall
School District Rochester
Read Less Info
Want to know what your home might be worth? Contact us for a FREE valuation!

Our team is ready to help you sell your home for the highest possible price ASAP




