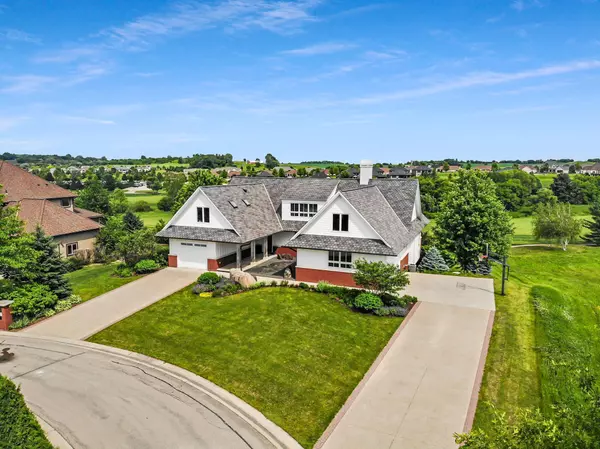For more information regarding the value of a property, please contact us for a free consultation.
Key Details
Sold Price $935,000
Property Type Single Family Home
Sub Type Single Family Residence
Listing Status Sold
Purchase Type For Sale
Square Footage 6,411 sqft
Price per Sqft $145
Subdivision Somerby Golf Community
MLS Listing ID 5690445
Sold Date 05/06/21
Bedrooms 4
Full Baths 2
Half Baths 1
Three Quarter Bath 1
HOA Fees $220/mo
Year Built 2008
Annual Tax Amount $19,150
Tax Year 2020
Contingent None
Lot Size 0.520 Acres
Acres 0.52
Lot Dimensions 128x207
Property Description
EXCEPTIONAL GOLFVIEW home overlooking the 16th fairway of Somerby's Country Club awaits your arrival. Sun-filled rooms offer panoramic views of the golf course and countryside. Enter the beautiful, massive front door to reach the inviting main level which offers a vaulted great room and a dining room. Off the open and airy gourmet kitchen with island, you will enjoy a two-way fireplace leading to a three-season deck, followed by a lovely sundeck. The main floor master suite invites you into the lap of luxury, boasting a soaking tub, dual steam shower, heated towel bar, in-floor heat and a huge magazine-like walk-in closet. The lower level is flooded with natural light and a true experience, with heated flooring, wet bar, 1200 bottle wine room, home theatre and more. The 3 car garage is epoxy coated. Copper gutters highlight the roofline. Inside and outside sound system. This is a true oasis. Walking distance to the golf club.
Location
State MN
County Olmsted
Zoning Residential-Single Family
Rooms
Basement Walkout
Dining Room Breakfast Area, Eat In Kitchen, Informal Dining Room
Interior
Heating Boiler, Forced Air, Fireplace(s), Hot Water, Radiant Floor
Cooling Central Air
Fireplaces Number 2
Fireplaces Type Two Sided, Living Room
Fireplace Yes
Appliance Air-To-Air Exchanger, Cooktop, Dishwasher, Disposal, Dryer, Exhaust Fan, Humidifier, Water Filtration System, Water Osmosis System, Microwave, Range, Refrigerator, Wall Oven, Washer, Water Softener Owned
Exterior
Parking Features Attached Garage, Concrete, Heated Garage
Garage Spaces 3.0
Roof Type Asphalt
Building
Lot Description On Golf Course
Story One and One Half
Foundation 3276
Sewer City Sewer/Connected
Water City Water/Connected
Level or Stories One and One Half
Structure Type Brick/Stone,Fiber Cement
New Construction false
Schools
School District Byron
Others
HOA Fee Include Recreation Facility,Trash
Read Less Info
Want to know what your home might be worth? Contact us for a FREE valuation!

Our team is ready to help you sell your home for the highest possible price ASAP




