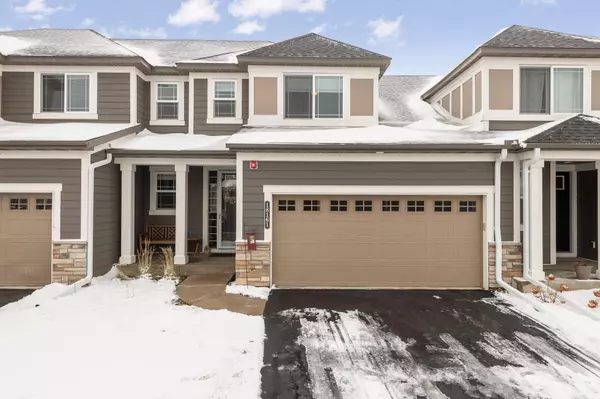For more information regarding the value of a property, please contact us for a free consultation.
Key Details
Sold Price $361,116
Property Type Townhouse
Sub Type Townhouse Side x Side
Listing Status Sold
Purchase Type For Sale
Square Footage 2,405 sqft
Price per Sqft $150
Subdivision Avonlea
MLS Listing ID 5684867
Sold Date 12/30/20
Bedrooms 4
Full Baths 1
Half Baths 1
Three Quarter Bath 2
HOA Fees $197/mo
Year Built 2016
Annual Tax Amount $3,882
Tax Year 2020
Contingent None
Lot Size 2,178 Sqft
Acres 0.05
Lot Dimensions 32x67x32x67
Property Description
If your friend said, "Hey! Check out this super cute townhome I found for you!" ...rest assured they're talking about this one. Just imagine morning coffee on your private, maintenance-free deck, or maybe a Snickerdoodle Cookie Dough Blizzard while wrapped up in a favorite blanket on your couch in front of the toasty warm fire. Relaxing, isn't it? No, you're not dreaming. This can be your new reality! Sunlight pours in thanks to the southern exposure, illuminating your kitchen that would make Bobby Flay proud - it's that nice! Main level also includes dining and living rooms, and a 1/2 bath. Head upstairs to find 3 bedrooms, complete with inviting owner's retreat, 2 bathrooms + laundry. The finished lower level includes a 4th bedroom & bath + spacious family room. Add to all of this, such a convenient location! Walk to the bus and close to the Avonlea club house & fitness center, shopping, coffee, restaurants. What are you waiting for? Don't miss the 3D Tour + floor plan. Welcome home!
Location
State MN
County Dakota
Zoning Residential-Single Family
Rooms
Family Room Amusement/Party Room, Club House, Exercise Room, Play Area
Basement Daylight/Lookout Windows, Drain Tiled, Finished, Full, Concrete, Sump Pump
Dining Room Breakfast Area, Informal Dining Room, Kitchen/Dining Room
Interior
Heating Forced Air
Cooling Central Air
Fireplaces Number 1
Fireplaces Type Gas, Living Room, Stone
Fireplace Yes
Appliance Air-To-Air Exchanger, Dishwasher, Disposal, Dryer, Exhaust Fan, Humidifier, Microwave, Other, Range, Refrigerator, Washer, Water Softener Owned
Exterior
Parking Features Attached Garage, Asphalt, Garage Door Opener, Tuckunder Garage
Garage Spaces 2.0
Fence None
Pool None
Roof Type Age 8 Years or Less,Asphalt,Pitched
Building
Lot Description Public Transit (w/in 6 blks), Tree Coverage - Light
Story Two
Foundation 798
Sewer City Sewer/Connected
Water City Water/Connected
Level or Stories Two
Structure Type Brick/Stone,Engineered Wood
New Construction false
Schools
School District Lakeville
Others
HOA Fee Include Maintenance Structure,Hazard Insurance,Maintenance Grounds,Professional Mgmt,Trash,Lawn Care
Restrictions Mandatory Owners Assoc,Pets - Cats Allowed,Pets - Dogs Allowed,Pets - Number Limit
Read Less Info
Want to know what your home might be worth? Contact us for a FREE valuation!

Our team is ready to help you sell your home for the highest possible price ASAP




