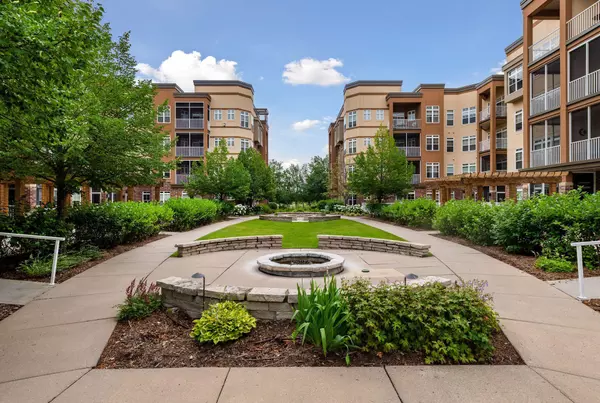For more information regarding the value of a property, please contact us for a free consultation.
Key Details
Sold Price $320,000
Property Type Condo
Sub Type High Rise
Listing Status Sold
Purchase Type For Sale
Square Footage 1,440 sqft
Price per Sqft $222
Subdivision Cic 566 Silver Lake Vlge Condo
MLS Listing ID 5619018
Sold Date 08/27/20
Bedrooms 2
Full Baths 2
HOA Fees $487/mo
Year Built 2006
Annual Tax Amount $4,726
Tax Year 2019
Contingent None
Lot Size 1,306 Sqft
Acres 0.03
Property Description
Welcome to this beautiful & inviting Top Level Corner End Unit. Enjoy green Courtyard views to Salo Park and sunrises on your private, screened-in Balcony. Charming Birch cabinets accented by gold tone granite counters define the kitchen & compliment breakfast nook in the open natural, light filled space. Honey colored Hardwood floors in dining and living room, accented by a gas fireplace add charm. Custom wood blinds throughout adjust to desired light settings. Considerate Layout provides for two spacious Bedrooms at opposite ends of the unit for added privacy. Main Bedroom Suite, features walk in closet with custom shelving and en suite updated Bathroom. In-unit Laundry with cabinets and newer washer and dryer.
Condominium is located in Silver Lake Village, a luxury, secure building with onsite staff & convenient short walks to bus stop, shops, parks & trails! Move in to Enjoy the many amenities & a charming court yard with pergola patios, grills, tables, fountain and fire pit.
Location
State MN
County Ramsey
Zoning Residential-Multi-Family
Rooms
Family Room Amusement/Party Room, Community Room, Exercise Room, Guest Suite
Basement None
Dining Room Breakfast Area, Living/Dining Room
Interior
Heating Forced Air
Cooling Central Air
Fireplaces Number 1
Fireplaces Type Gas, Living Room
Fireplace Yes
Appliance Dishwasher, Disposal, Dryer, Microwave, Range, Refrigerator, Washer
Exterior
Parking Features Assigned, Garage Door Opener, Heated Garage, Insulated Garage, Underground
Garage Spaces 2.0
Roof Type Flat
Building
Lot Description Public Transit (w/in 6 blks), Tree Coverage - Light
Story One
Foundation 1440
Sewer City Sewer/Connected
Water City Water/Connected
Level or Stories One
Structure Type Brick/Stone, Fiber Cement
New Construction false
Schools
School District St. Anthony-New Brighton
Others
HOA Fee Include Maintenance Structure, Cable TV, Hazard Insurance, Internet, Maintenance Grounds, Professional Mgmt, Trash, Security, Shared Amenities, Lawn Care, Water
Restrictions Mandatory Owners Assoc,Pets - Cats Allowed,Pets - Dogs Allowed,Pets - Number Limit,Pets - Weight/Height Limit
Read Less Info
Want to know what your home might be worth? Contact us for a FREE valuation!

Our team is ready to help you sell your home for the highest possible price ASAP




