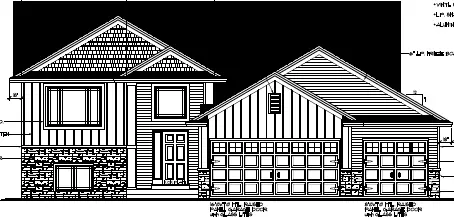For more information regarding the value of a property, please contact us for a free consultation.
Key Details
Sold Price $341,591
Property Type Single Family Home
Sub Type Single Family Residence
Listing Status Sold
Purchase Type For Sale
Square Footage 1,476 sqft
Price per Sqft $231
Subdivision Townsedge
MLS Listing ID 5544263
Sold Date 08/21/20
Bedrooms 3
Full Baths 1
Three Quarter Bath 1
Year Built 2020
Annual Tax Amount $42
Tax Year 2020
Contingent None
Lot Size 1.000 Acres
Acres 1.0
Lot Dimensions 202x215
Property Description
OUTSTANDING! This spectacular home will hold 3BR, 2BA on one level, a breathtaking 4-season porch, master BR w/private BA and walk-in closet, a sizable foyer, vaulted ceilings, plank flooring in kitchen/dining, foyer & baths, an intriguing kitchen incorporated with stunning custom Knotty Alder cabinetry, featuring soft close doors/drawers, kitchen appliances, granite tops and a custom finely detailed center island! The walk-out lower level offers gas line for future fireplace, wet-bar plumbing rough-in, plenty of space for 2 more BRs, full BA and a spacious family room perfect for entertaining! Enormous 32 wide x 30 deep, 936 sq ft insulated/sheetrocked garage w/8' & 9' doors, floor drain, rough-in for future unit heater, concrete apron, asphalt driveway, central air, private well/septic & more! All of this placed on a one-acre lot in Townsedge, situated just minutes from all amenities! 2,500 sq ft outbuilding allowed, plus 1 additional bldg up to 200 sq ft.
Location
State MN
County Chisago
Zoning Residential-Single Family
Rooms
Basement Daylight/Lookout Windows, Drain Tiled, Full, Concrete, Sump Pump, Walkout
Dining Room Breakfast Bar, Eat In Kitchen, Informal Dining Room, Kitchen/Dining Room, Living/Dining Room
Interior
Heating Forced Air
Cooling Central Air
Fireplace No
Appliance Air-To-Air Exchanger, Dishwasher, Electric Water Heater, Microwave, Range, Refrigerator
Exterior
Parking Features Attached Garage, Asphalt, Electric, Floor Drain, Garage Door Opener, Insulated Garage, Other
Garage Spaces 3.0
Fence None
Pool None
Roof Type Age 8 Years or Less, Asphalt, Pitched
Building
Lot Description Tree Coverage - Light
Story Split Entry (Bi-Level)
Foundation 1259
Sewer Private Sewer
Water Drilled, Private, Well
Level or Stories Split Entry (Bi-Level)
Structure Type Brick/Stone, Engineered Wood, Vinyl Siding
New Construction true
Schools
School District North Branch
Others
Restrictions Other
Read Less Info
Want to know what your home might be worth? Contact us for a FREE valuation!

Our team is ready to help you sell your home for the highest possible price ASAP


