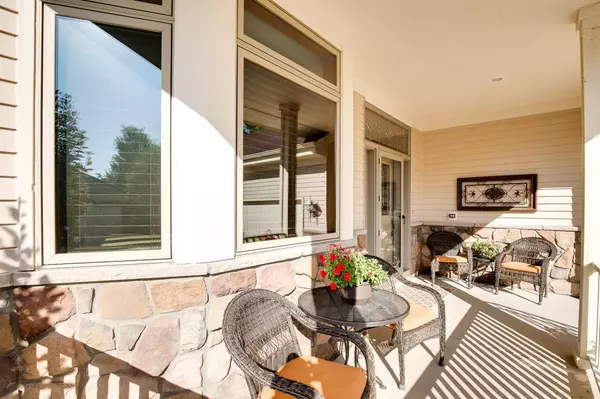For more information regarding the value of a property, please contact us for a free consultation.
Key Details
Sold Price $477,300
Property Type Townhouse
Sub Type Townhouse Side x Side
Listing Status Sold
Purchase Type For Sale
Square Footage 3,157 sqft
Price per Sqft $151
Subdivision Glynwater 2Nd Add
MLS Listing ID 5267237
Sold Date 09/06/19
Bedrooms 3
Full Baths 1
Half Baths 1
Three Quarter Bath 1
Year Built 2002
Annual Tax Amount $3,709
Tax Year 2019
Contingent None
Lot Size 6,534 Sqft
Acres 0.15
Lot Dimensions 50x113x70x111
Property Description
Beautiful 3 bed/3 bath one-level executive townhome in the highly desirable Glynwater Development. When you walk in the front door you'll be greeted with a serene view straight through to the floor-to-ceiling windows at back of home. Main floor has gorgeous cherrywood throughout, crown molding, 10-12 ft ceilings, transom windows, updated washer/dryer and new, lush carpet updated in Fall 2017. Gourmet kitchen features updated S/S appliances, double ovens, Cambria countertops, large island and a whole house water filtration system. LL has natural maple woodwork, built-in media center and full wet bar. Plenty of outdoor space to relax. You have the
private and peaceful setting in back with large trees and green space. Sit on the oversized, maintenance-free deck on main level and enjoy the views, or go down below to the newly updated screened-in porch or patio. This townhome has a hard to find large insulated 3-car garage with an abundance of storage and built-in shelves. It's a must see!
Location
State MN
County Scott
Zoning Residential-Single Family
Rooms
Basement Finished, Concrete, Sump Pump, Walkout
Dining Room Breakfast Area, Informal Dining Room, Kitchen/Dining Room
Interior
Heating Forced Air, Fireplace(s)
Cooling Central Air
Fireplaces Number 2
Fireplaces Type Family Room, Gas, Living Room
Fireplace Yes
Appliance Air-To-Air Exchanger, Central Vacuum, Cooktop, Dishwasher, Disposal, Dryer, Exhaust Fan, Freezer, Humidifier, Microwave, Refrigerator, Wall Oven, Washer, Water Softener Owned
Exterior
Parking Features Attached Garage, Concrete, Shared Driveway, Garage Door Opener, Insulated Garage
Garage Spaces 3.0
Fence None
Pool None
Roof Type Age Over 8 Years, Asphalt
Building
Lot Description Tree Coverage - Medium
Story One
Foundation 1797
Sewer City Sewer/Connected
Water City Water/Connected
Level or Stories One
Structure Type Brick/Stone, Fiber Cement
New Construction false
Schools
School District Prior Lake-Savage Area Schools
Others
Restrictions Architecture Committee,Mandatory Owners Assoc,Pets - Cats Allowed,Pets - Dogs Allowed,Pets - Number Limit,Pets - Weight/Height Limit
Read Less Info
Want to know what your home might be worth? Contact us for a FREE valuation!

Our team is ready to help you sell your home for the highest possible price ASAP




