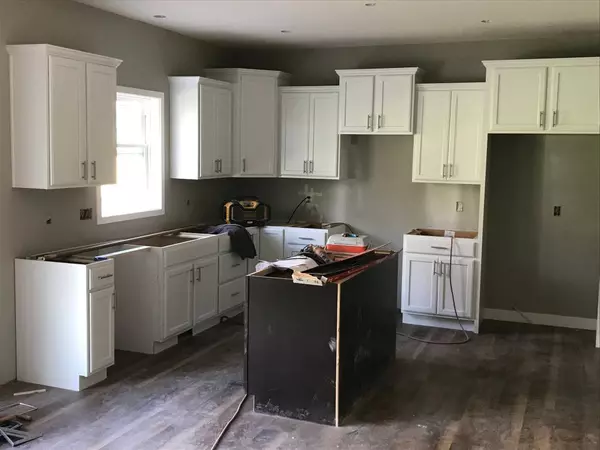For more information regarding the value of a property, please contact us for a free consultation.
Key Details
Sold Price $385,050
Property Type Single Family Home
Sub Type Single Family Residence
Listing Status Sold
Purchase Type For Sale
Square Footage 2,713 sqft
Price per Sqft $141
Subdivision Martin Farms
MLS Listing ID 5293536
Sold Date 11/22/19
Bedrooms 4
Full Baths 1
Half Baths 1
Three Quarter Bath 1
HOA Fees $42/qua
Year Built 2019
Tax Year 2019
Contingent None
Lot Size 9,147 Sqft
Acres 0.21
Lot Dimensions 60x140x65x149
Property Description
November availability! This very popular Vanderbilt floor plan is built on a fabulous homesite, backing up to a mature tree line for optimum privacy! The backyard also has a great view of one of the large Martin Farms wetlands! The siding color of this home will be Deep Moss Green, with Charcoal shakes - a beautiful color package with the treeline backdrop! This Vanderbilt features a 26'x17' fully finished lower level recreation room! Other great features include: Corner gas fireplace in the great room with a tile surround and white painted mantle; French door enclosed flex room/office overlooking the front porch; White kitchen perimeter cabinets and dark stained island; quartz countertops; Home automation package; Wi-Fi Certified; Landscaping; and roughed in lower level bedroom/bathroom. Martin Farms offers TWO community swimming pools, a park with basketball court and tot lot, soccer field, many scenic greenspaces & fun seasonal social events - all for dues of only $128 per QUARTER!
Location
State MN
County Wright
Community Martin Farms
Zoning Residential-Single Family
Rooms
Basement Egress Window(s), Full, Concrete, Partially Finished
Dining Room Eat In Kitchen, Informal Dining Room, Kitchen/Dining Room
Interior
Heating Forced Air
Cooling Central Air
Fireplaces Number 1
Fireplaces Type Gas, Living Room
Fireplace Yes
Appliance Air-To-Air Exchanger, Dishwasher, Humidifier, Microwave, Range, Refrigerator
Exterior
Parking Features Attached Garage
Garage Spaces 3.0
Roof Type Asphalt
Building
Story Two
Foundation 1135
Sewer City Sewer/Connected
Water City Water/Connected
Level or Stories Two
Structure Type Brick/Stone, Shake Siding, Vinyl Siding
New Construction true
Schools
School District Elk River
Others
HOA Fee Include Shared Amenities
Read Less Info
Want to know what your home might be worth? Contact us for a FREE valuation!

Our team is ready to help you sell your home for the highest possible price ASAP




