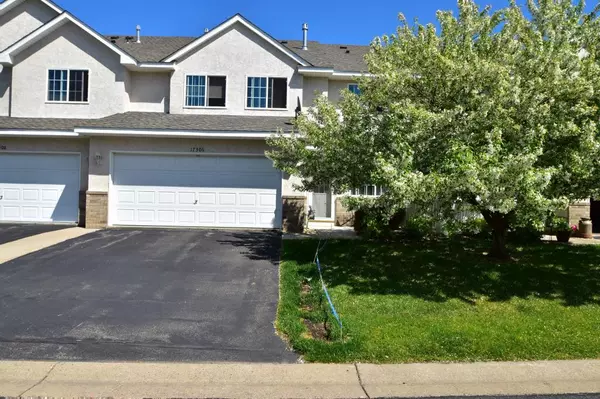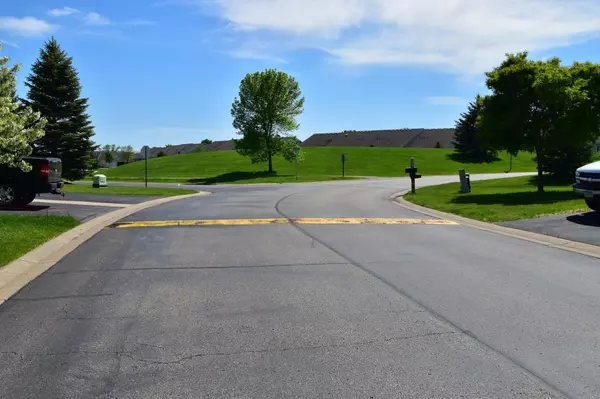For more information regarding the value of a property, please contact us for a free consultation.
Key Details
Sold Price $189,900
Property Type Townhouse
Sub Type Townhouse Side x Side
Listing Status Sold
Purchase Type For Sale
Square Footage 1,470 sqft
Price per Sqft $129
Subdivision Cic 1079 Deerfield Condo
MLS Listing ID 5238354
Sold Date 08/02/19
Bedrooms 3
Full Baths 1
Half Baths 1
HOA Fees $244/mo
Year Built 2002
Annual Tax Amount $1,790
Tax Year 2019
Contingent None
Lot Size 871 Sqft
Acres 0.02
Lot Dimensions common
Property Description
Upon approaching the home outside one views a lovely flowering crab tree which supplies outside shade for the patio and into the living room. Home has 3 good sized upper bedrooms, large master walk-in closet and also a walk thru bath form master and hallway. There is a laundry with doors. on the upper level within the spacious landing. Kitchen space allows for ease of moving around, the appliances are Stainless Steel. The bar island can hold 4 stools comfortably. Garage to kitchen allows for ease of access with groceries and shopping items to the counter. Dining room space is adequate for a 6-10 chair table. Surrounding outside location serves walking, dog exercise area, nice park a few lanes north which is visible upon entering into the area, and fire station near,Many restaurants, medical, shopping, and 2 lakes close to enjoy any water sports, fishing, swimming, and or just relaxing in the sun. City has a large park that services may functions and sports throughout the summer months.
Location
State MN
County Scott
Zoning Residential-Single Family
Rooms
Basement None
Dining Room Breakfast Area, Eat In Kitchen, Informal Dining Room, Kitchen/Dining Room, Living/Dining Room
Interior
Heating Fireplace(s)
Cooling Central Air
Fireplaces Number 1
Fireplaces Type Gas, Living Room
Fireplace Yes
Appliance Dishwasher, Disposal, Dryer, Exhaust Fan, Humidifier, Microwave, Range, Refrigerator, Washer, Water Softener Owned
Exterior
Parking Features Attached Garage, Asphalt, Garage Door Opener, Insulated Garage, Tuckunder Garage
Garage Spaces 2.0
Fence Partial, Privacy
Roof Type Age 8 Years or Less, Asphalt, Pitched
Building
Lot Description Tree Coverage - Light, Zero Lot Line
Story Two
Foundation 900
Sewer City Sewer/Connected
Water City Water/Connected
Level or Stories Two
Structure Type Brick/Stone, Vinyl Siding
New Construction false
Schools
School District Prior Lake-Savage Area Schools
Others
HOA Fee Include Maintenance Structure, Hazard Insurance, Lawn Care, Maintenance Grounds, Professional Mgmt, Trash, Snow Removal
Restrictions Mandatory Owners Assoc,Minimum Lot Size,Pets - Cats Allowed,Pets - Dogs Allowed,Pets - Number Limit,Pets - Weight/Height Limit
Read Less Info
Want to know what your home might be worth? Contact us for a FREE valuation!

Our team is ready to help you sell your home for the highest possible price ASAP




