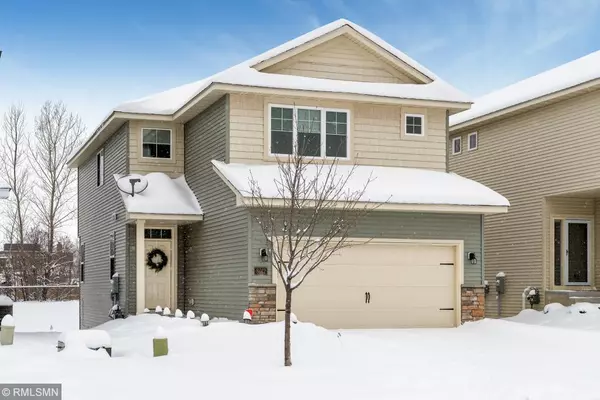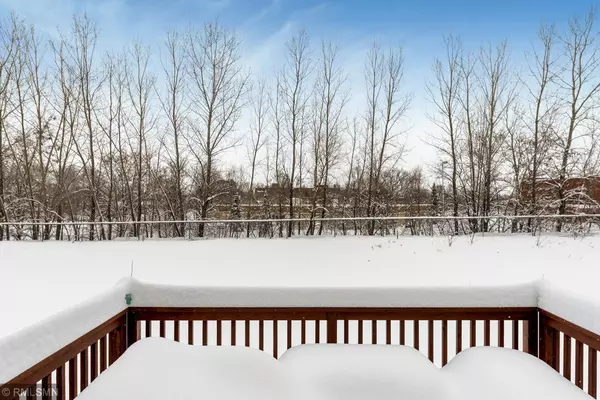For more information regarding the value of a property, please contact us for a free consultation.
Key Details
Sold Price $330,000
Property Type Townhouse
Sub Type Townhouse Detached
Listing Status Sold
Purchase Type For Sale
Square Footage 2,128 sqft
Price per Sqft $155
Subdivision Parkview
MLS Listing ID 5146581
Sold Date 04/01/19
Bedrooms 3
Full Baths 2
Half Baths 1
HOA Fees $125/mo
Year Built 2016
Annual Tax Amount $4,842
Tax Year 2018
Contingent None
Lot Size 5,662 Sqft
Acres 0.13
Lot Dimensions 136x40x128x40
Property Description
Welcome Home! Impeccably maintained & perfectly designed, this charming house is waiting just for you! With an appealing open floor plan with an abundance of natural light this home has great features such as a big mudroom with a built in closet with several options to increase your living space if you wish! The upper level has 3 bedrooms, laundry and bonus room that can easily be made into a 4th BR. Master BR, bath & closet are enviable! LL is an invitation to finish how you like.
Location
State MN
County Hennepin
Zoning Residential-Single Family
Rooms
Basement Daylight/Lookout Windows, Drain Tiled, Sump Pump, Unfinished
Dining Room Breakfast Area, Eat In Kitchen, Informal Dining Room, Kitchen/Dining Room, Living/Dining Room
Interior
Heating Forced Air
Cooling Central Air
Fireplaces Number 1
Fireplaces Type Gas, Living Room
Fireplace Yes
Appliance Dishwasher, Dryer, Exhaust Fan, Freezer, Microwave, Range, Refrigerator, Washer
Exterior
Parking Features Attached Garage
Garage Spaces 2.0
Roof Type Age 8 Years or Less, Asphalt
Building
Story Two
Foundation 884
Sewer City Sewer/Connected
Water City Water/Connected
Level or Stories Two
Structure Type Shake Siding, Vinyl Siding
New Construction false
Schools
School District Robbinsdale
Others
HOA Fee Include Trash, Lawn Care
Restrictions Other
Read Less Info
Want to know what your home might be worth? Contact us for a FREE valuation!

Our team is ready to help you sell your home for the highest possible price ASAP




