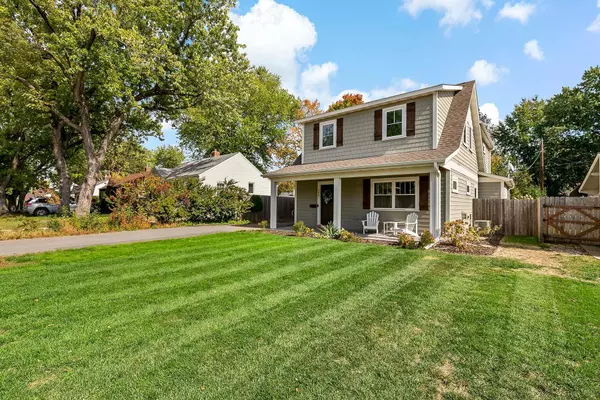For more information regarding the value of a property, please contact us for a free consultation.
Key Details
Sold Price $690,000
Property Type Single Family Home
Sub Type Single Family Residence
Listing Status Sold
Purchase Type For Sale
Square Footage 2,920 sqft
Price per Sqft $236
Subdivision Suburban Homes Co Add
MLS Listing ID 6107369
Sold Date 12/03/21
Bedrooms 4
Full Baths 1
Half Baths 1
Three Quarter Bath 2
Year Built 1939
Annual Tax Amount $6,699
Tax Year 2021
Contingent None
Lot Size 6,534 Sqft
Acres 0.15
Lot Dimensions 50x126
Property Description
Photos coming soon! Only relocation makes this turn key home available for sale. Basically a new home in 2013 (part of original foundation was used) and every inch is FABULOUS. Enjoy open concept living on main floor and the quality 7" wide white oak floors and built ins surrounding the gas fireplace. Channel your inner chef in the gorgeous kitchen with custom inset cabinetry, marble countertops, large island and eat in area. In ceiling surround on main and lower levels, perfect for entertaining friends and family. Upper level features 3 bedrooms and laundry. The master suite is perfectly appointment with
large walk-in closet and amazing master bath. Head downstairs to the basement for Sunday football in the spacious family room with well appointed bar area. A fourth bedroom and bathroom are also in the lower level, making for the perfect setting and privacy for out of town guests. Outside you will love the back brick patio and yard for games and fun. Two car detached garage!
Location
State MN
County Hennepin
Zoning Residential-Single Family
Rooms
Basement Block, Drain Tiled, Egress Window(s), Finished, Full, Sump Pump
Dining Room Eat In Kitchen, Separate/Formal Dining Room
Interior
Heating Forced Air
Cooling Central Air
Fireplaces Number 1
Fireplaces Type Gas, Living Room
Fireplace Yes
Appliance Dishwasher, Disposal, Dryer, Exhaust Fan, Microwave, Range, Refrigerator, Washer, Water Softener Owned
Exterior
Parking Features Detached, Asphalt, Garage Door Opener
Garage Spaces 2.0
Fence Partial, Wood
Roof Type Age 8 Years or Less,Asphalt
Building
Lot Description Tree Coverage - Light
Story Two
Foundation 1056
Sewer City Sewer/Connected
Water City Water/Connected
Level or Stories Two
Structure Type Fiber Cement,Engineered Wood,Shake Siding
New Construction false
Schools
School District St. Louis Park
Read Less Info
Want to know what your home might be worth? Contact us for a FREE valuation!

Our team is ready to help you sell your home for the highest possible price ASAP




