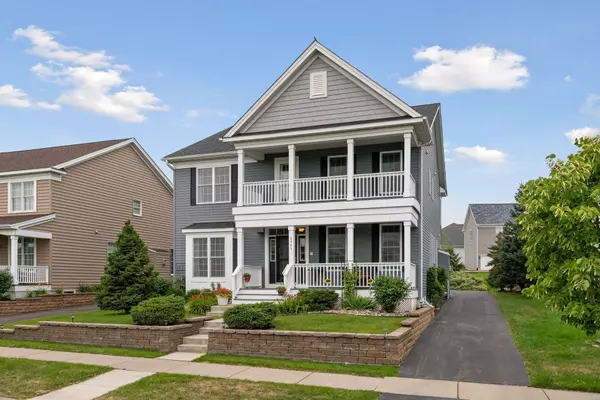For more information regarding the value of a property, please contact us for a free consultation.
Key Details
Sold Price $675,000
Property Type Single Family Home
Sub Type Single Family Residence
Listing Status Sold
Purchase Type For Sale
Square Footage 4,477 sqft
Price per Sqft $150
Subdivision Lakes At Maple Grove
MLS Listing ID 6023887
Sold Date 09/24/21
Bedrooms 5
Full Baths 4
Half Baths 1
Three Quarter Bath 1
HOA Fees $110/mo
Year Built 2011
Annual Tax Amount $6,890
Tax Year 2021
Contingent None
Lot Size 0.280 Acres
Acres 0.28
Lot Dimensions 12,197
Property Description
Welcome home! The attention to detail, size, & stunning features of this luxurious 2 story will leave you in awe. Start your day w/ a cup of coffee on your front porch & relax in the evening in your beautiful 3 season sunroom or custom backyard oasis! The spacious main level features a gourmet kitchen, complete w/ granite countertops, double ovens, butler's pantry & walk-in pantry, a formal dining room, office, 1/2 bath, sitting room, breakfast area, living room w/ a stacked stone fireplace, & a laundry/mudroom! The upper level features a 2nd laundry room & 4 large bedrooms, including a princess suite, & master suite! In the unfinished lower level, enjoy the wet bar, full bath, 9 ft ceilings, & large open space! Above the garage, you will find a 2nd sun-filled owner's suite w/a custom closet, & spa-like bathroom! Perfect location, close to shopping, dining, entertainment, parks, & trails.
Location
State MN
County Hennepin
Zoning Residential-Single Family
Rooms
Basement Drain Tiled, Egress Window(s), Full, Concrete, Sump Pump
Dining Room Breakfast Bar, Breakfast Area, Separate/Formal Dining Room
Interior
Heating Forced Air
Cooling Central Air
Fireplaces Number 1
Fireplaces Type Family Room, Gas
Fireplace Yes
Appliance Air-To-Air Exchanger, Cooktop, Dishwasher, Disposal, Dryer, Exhaust Fan, Humidifier, Gas Water Heater, Water Filtration System, Microwave, Refrigerator, Wall Oven, Washer, Water Softener Owned
Exterior
Parking Features Asphalt, Garage Door Opener, Insulated Garage, Tuckunder Garage
Garage Spaces 3.0
Fence None
Building
Lot Description Irregular Lot, Tree Coverage - Light
Story Two
Foundation 1639
Sewer City Sewer/Connected
Water City Water/Connected
Level or Stories Two
Structure Type Vinyl Siding
New Construction false
Schools
School District Osseo
Others
HOA Fee Include Professional Mgmt,Trash,Snow Removal
Read Less Info
Want to know what your home might be worth? Contact us for a FREE valuation!

Our team is ready to help you sell your home for the highest possible price ASAP




