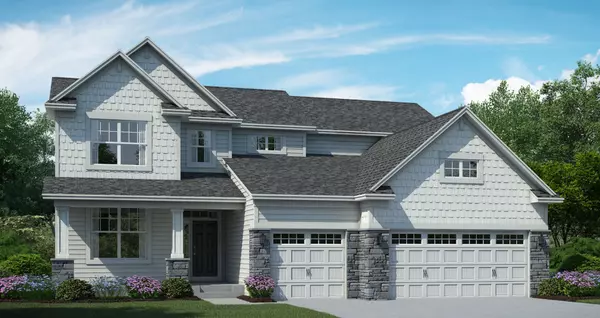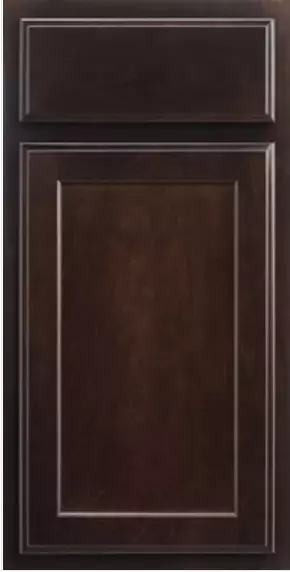For more information regarding the value of a property, please contact us for a free consultation.
Key Details
Sold Price $546,995
Property Type Single Family Home
Sub Type Single Family Residence
Listing Status Sold
Purchase Type For Sale
Square Footage 2,786 sqft
Price per Sqft $196
Subdivision The Landing At Avonlea
MLS Listing ID 5709811
Sold Date 08/16/21
Bedrooms 4
Full Baths 3
Half Baths 1
HOA Fees $58/mo
Year Built 2021
Tax Year 2020
Contingent None
Lot Size 0.530 Acres
Acres 0.53
Lot Dimensions see sales rep
Property Description
Welcome to Lennar's McKinley EI floorplan! The floorplan of the McKinley EI is as charming as it is spacious with 2,786 square feet of living space. The McKinley gourmet kitchen is equipped with beautiful stainless steel appliances from the GE© Profile series. The 5 burner, gas cooktop and pyramid hood are a must have! The advantium oven placed above the wall oven complete the gourmet kitchen for every cook's dream kitchen! It also has a large island, walk-in pantry, and dinette area that overlooks the large Family Room. The kitchen flows into the adjacent formal dining room located off the foyer. A private study, mudroom, and powder room complete the main level.
On the upper level of the McKinley, you will find three bedrooms, in addition to the Owner's Suite, each attached to a bathroom and a conveniently located laundry room. The spacious owner's suite has a beautiful private bathroom with soaking tub and standing shower and two walk-in closets.
Location
State MN
County Dakota
Community The Landing At Avonlea
Zoning Residential-Single Family
Rooms
Basement Drain Tiled, Drainage System, Egress Window(s), Concrete, Sump Pump, Unfinished
Dining Room Informal Dining Room, Kitchen/Dining Room, Separate/Formal Dining Room
Interior
Heating Forced Air
Cooling Central Air
Fireplaces Number 1
Fireplaces Type Gas, Living Room
Fireplace Yes
Appliance Air-To-Air Exchanger, Cooktop, Dishwasher, Disposal, Electric Water Heater, Exhaust Fan, Humidifier, Microwave, Refrigerator, Wall Oven
Exterior
Parking Features Attached Garage, Asphalt, Garage Door Opener
Garage Spaces 3.0
Fence None
Pool None
Roof Type Age 8 Years or Less,Asphalt
Building
Lot Description Sod Included in Price, Tree Coverage - Medium
Story Two
Foundation 1611
Sewer City Sewer/Connected
Water City Water/Connected
Level or Stories Two
Structure Type Brick/Stone,Fiber Board,Vinyl Siding
New Construction true
Schools
School District Lakeville
Others
HOA Fee Include Professional Mgmt,Recreation Facility,Trash
Read Less Info
Want to know what your home might be worth? Contact us for a FREE valuation!

Our team is ready to help you sell your home for the highest possible price ASAP




