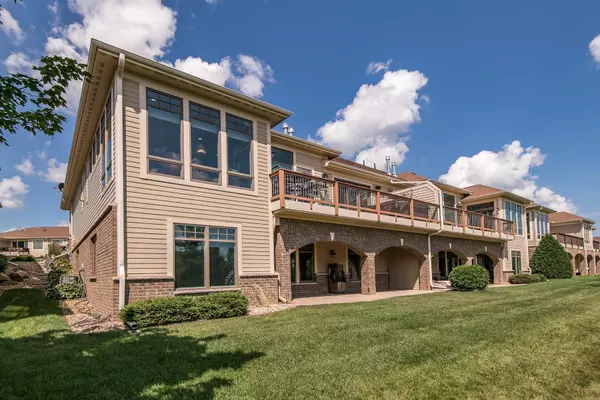For more information regarding the value of a property, please contact us for a free consultation.
Key Details
Sold Price $550,000
Property Type Single Family Home
Sub Type Duplex
Listing Status Sold
Purchase Type For Sale
Square Footage 3,508 sqft
Price per Sqft $156
Subdivision Diseworth At Somerby Cic #196
MLS Listing ID 6017002
Sold Date 08/30/21
Bedrooms 3
Full Baths 2
Half Baths 1
HOA Fees $450/mo
Year Built 2011
Annual Tax Amount $8,654
Tax Year 2020
Contingent None
Lot Size 3,920 Sqft
Acres 0.09
Lot Dimensions 44x85
Property Description
Presenting an outstanding home with incredible views located in the nationally acclaimed Somerby Golf Community. You are greeted by a stunning tile foyer entry with outstanding views straight through to the golf course ...beautiful hardwood floors, luxurious cabinets and built ins everywhere, along with granite and stainless-steel. Complete main level living including a 2+ car garage, the mudroom with built in cubbies, laundry room, office, kitchen, living room and grand master suite. The Master is its own private retreat with a private bath hosting a soaker tub, custom walk-in shower and a granite topped dual sink vanity. The fully finished walkout lower level has 2 additional bedrooms, an additional bathroom, a wet bar and a family room highlighting more stunning built ins around the second gas fireplace. The maintenance free deck and patio provide great outdoor living space with a built-in sprinkler system. A full social membership in included with home purchase.
Location
State MN
County Olmsted
Zoning Residential-Single Family
Rooms
Family Room Amusement/Party Room, Club House, Exercise Room
Basement Drain Tiled, Finished, Full, Concrete, Walkout
Dining Room Eat In Kitchen, Informal Dining Room, Kitchen/Dining Room
Interior
Heating Forced Air
Cooling Central Air
Fireplaces Number 2
Fireplaces Type Family Room, Gas, Living Room, Stone
Fireplace Yes
Appliance Air-To-Air Exchanger, Dishwasher, Disposal, Dryer, Exhaust Fan, Humidifier, Gas Water Heater, Microwave, Range, Refrigerator, Wall Oven, Washer, Water Softener Owned
Exterior
Parking Features Attached Garage, Concrete, Garage Door Opener, Insulated Garage
Garage Spaces 2.0
Fence None
Roof Type Asphalt
Building
Lot Description Irregular Lot, On Golf Course, Tree Coverage - Light, Zero Lot Line
Story One
Foundation 1983
Sewer City Sewer/Connected
Water City Water/Connected
Level or Stories One
Structure Type Brick/Stone,Fiber Board
New Construction false
Schools
School District Byron
Others
HOA Fee Include Maintenance Structure,Hazard Insurance,Lawn Care,Maintenance Grounds,Professional Mgmt,Recreation Facility,Trash,Shared Amenities,Lawn Care,Snow Removal
Restrictions Pets - Cats Allowed,Pets - Dogs Allowed,Pets - Weight/Height Limit
Read Less Info
Want to know what your home might be worth? Contact us for a FREE valuation!

Our team is ready to help you sell your home for the highest possible price ASAP




