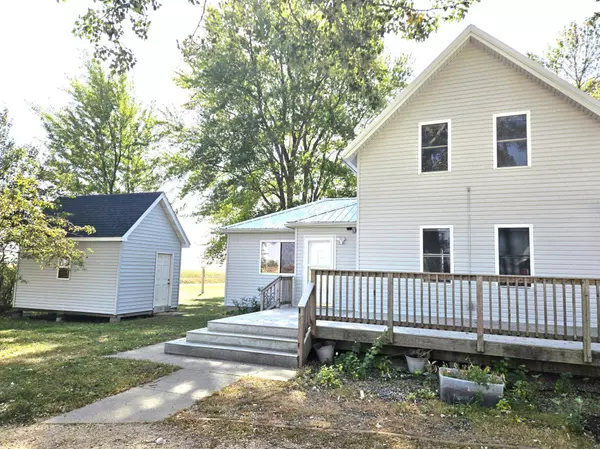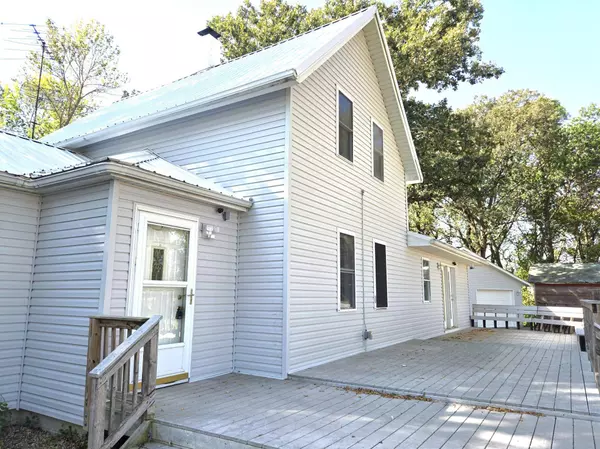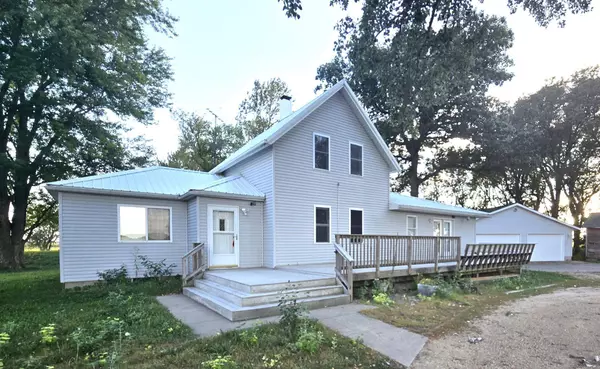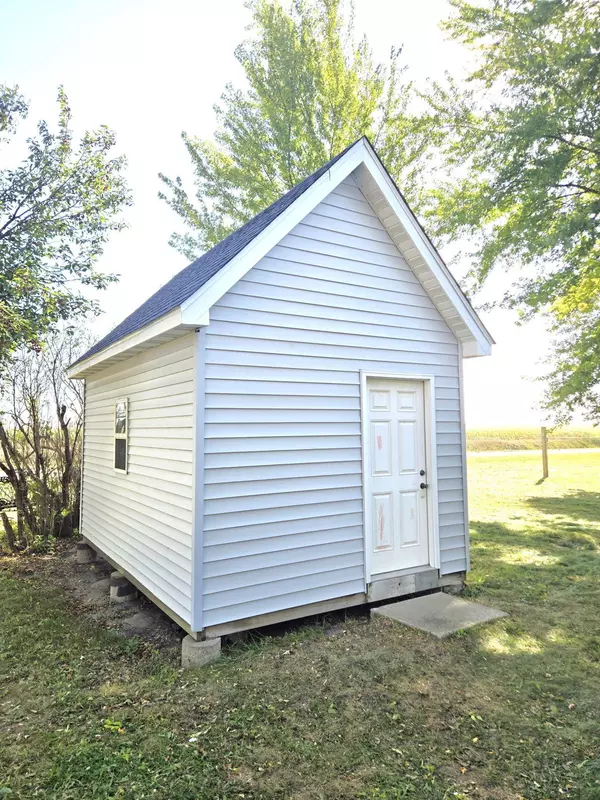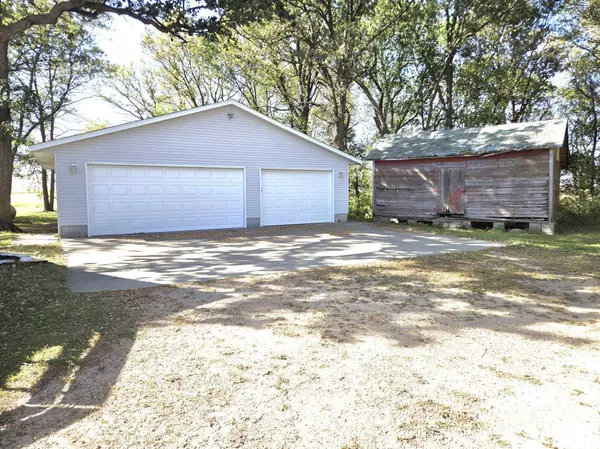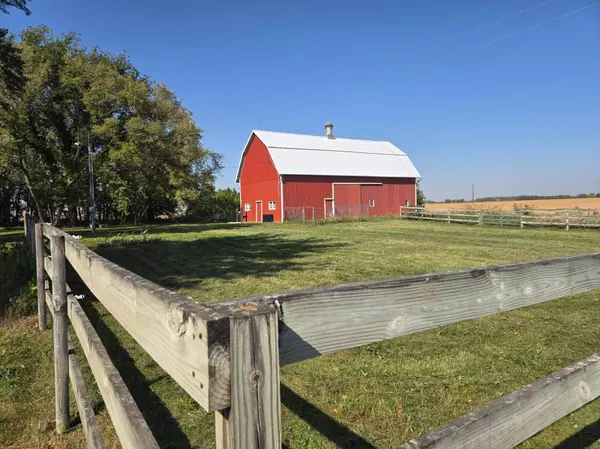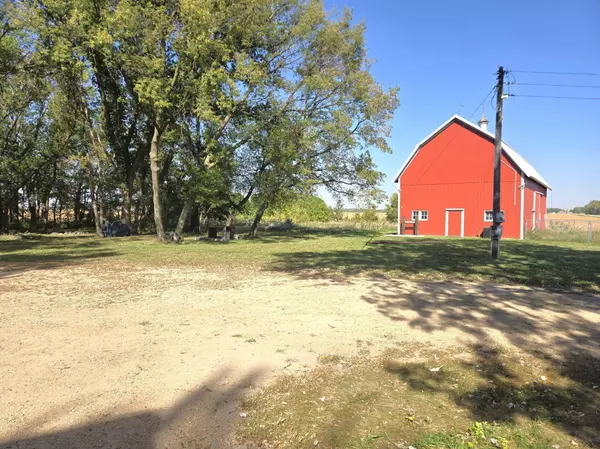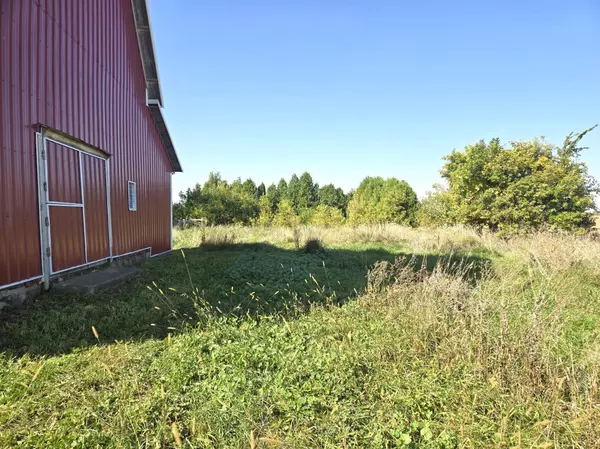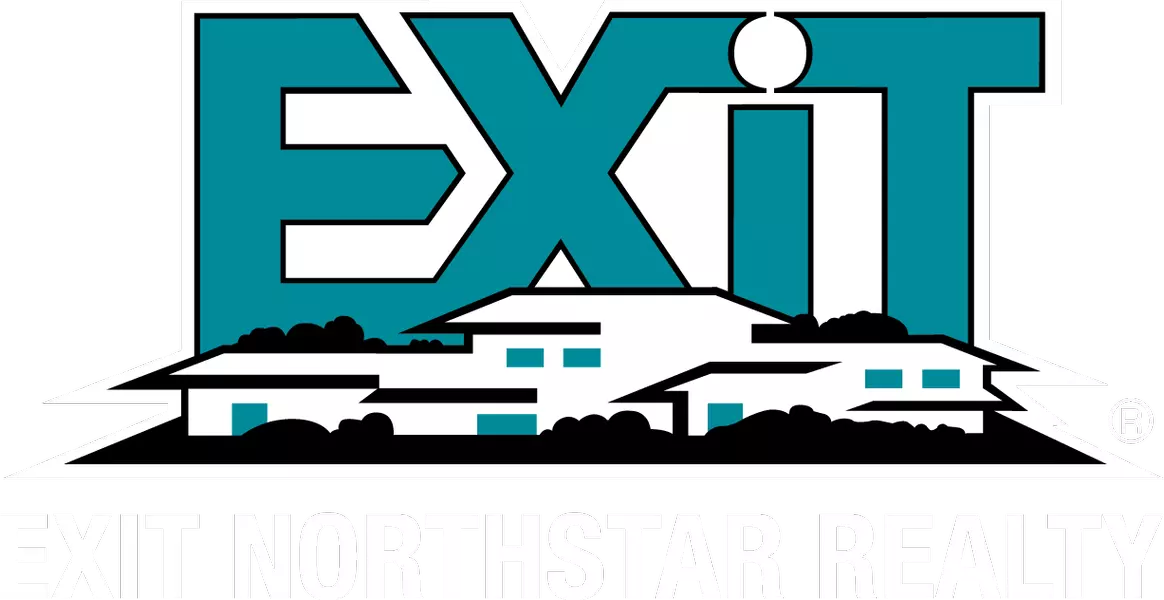
GALLERY
PROPERTY DETAIL
Key Details
Sold Price $386,0007.3%
Property Type Single Family Home
Sub Type Single Family Residence
Listing Status Sold
Purchase Type For Sale
Square Footage 1, 829 sqft
Price per Sqft $211
MLS Listing ID 6599258
Sold Date 11/08/24
Bedrooms 4
Full Baths 2
Year Built 1880
Annual Tax Amount $1,650
Tax Year 2024
Contingent None
Lot Size 3.300 Acres
Acres 3.3
Lot Dimensions 440x329x440x329
Property Sub-Type Single Family Residence
Location
State MN
County Sibley
Zoning Agriculture
Rooms
Basement Block, Crawl Space, Daylight/Lookout Windows, Full, Stone/Rock, Unfinished
Dining Room Informal Dining Room
Building
Lot Description Suitable for Horses, Many Trees
Story One and One Half
Foundation 1110
Sewer Mound Septic, Private Sewer
Water Well
Level or Stories One and One Half
Structure Type Vinyl Siding
New Construction false
Interior
Heating Baseboard, Hot Water
Cooling Wall Unit(s)
Fireplace No
Appliance Dryer, Exhaust Fan, Freezer, Range, Refrigerator, Washer
Exterior
Parking Features Detached
Garage Spaces 3.0
Roof Type Age 8 Years or Less,Metal
Schools
School District Sibley East
SIMILAR HOMES FOR SALE
Check for similar Single Family Homes at price around $386,000 in Arlington,MN

Active
$479,900
708 Chestnut ST, Arlington, MN 55307
Listed by Brenda Schmitz of RE/MAX Experience10 Beds 6 Baths 5,542 SqFt
Pending
$299,900
812 Pond View DR, Arlington, MN 55307
Listed by Katyana Miller of Miller Real Estate3 Beds 2 Baths 1,520 SqFt
Pending
$180,000
420 E Main ST, Arlington, MN 55307
Listed by Lindsay Thomes of True Real Estate2 Beds 1 Bath 2,040 SqFt
CONTACT


